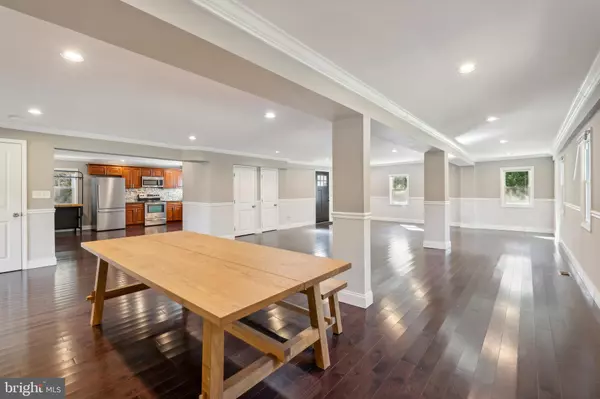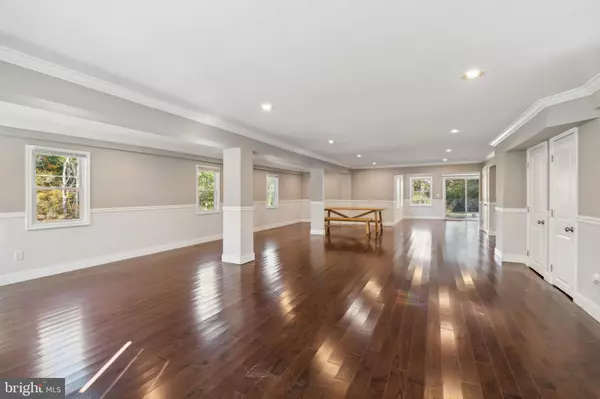12901 HARFORD RD Hydes, MD 21082
UPDATED:
12/16/2024 01:25 PM
Key Details
Property Type Single Family Home
Sub Type Detached
Listing Status Pending
Purchase Type For Sale
Square Footage 2,429 sqft
Price per Sqft $164
Subdivision Hydes
MLS Listing ID MDBC2109996
Style Colonial
Bedrooms 3
Full Baths 2
Half Baths 1
HOA Y/N N
Abv Grd Liv Area 2,429
Originating Board BRIGHT
Year Built 1889
Annual Tax Amount $3,402
Tax Year 2024
Lot Size 2.110 Acres
Acres 2.11
Property Description
The heart of the home is the gourmet kitchen, complete with elegant granite countertops, a chic ceramic tile backsplash, and premium stainless steel appliances - designed to delight any home chef. The luxurious primary suite serves as a private haven, offering an ensuite bathroom with custom tile work, a soothing Jacuzzi tub, and a separate shower for a spa-like experience.
Nestled against a backdrop of lush woods and nature, the fenced yard offers privacy and peace, while being just steps away from Gunpowder Falls State Park, perfect for outdoor enthusiasts. Zoned for the highly rated Kingsville Elementary School District! With an attractive price improvement, this home is a must-see! Don't miss the chance to make it yours - schedule your private tour today!
Location
State MD
County Baltimore
Zoning RESIDENTIAL
Rooms
Basement Connecting Stairway, Unfinished
Interior
Interior Features Bathroom - Walk-In Shower, Bathroom - Soaking Tub, Bathroom - Jetted Tub, Breakfast Area, Butlers Pantry, Carpet, Combination Dining/Living, Crown Moldings, Floor Plan - Open, Kitchen - Eat-In, Pantry, Primary Bath(s), Recessed Lighting
Hot Water Electric
Heating Forced Air
Cooling Central A/C
Flooring Engineered Wood, Luxury Vinyl Plank, Ceramic Tile, Carpet
Inclusions Rear Shed
Equipment Built-In Microwave, Built-In Range, Dishwasher, Washer, Dryer, Exhaust Fan, Water Heater, Refrigerator
Furnishings No
Fireplace N
Window Features Replacement
Appliance Built-In Microwave, Built-In Range, Dishwasher, Washer, Dryer, Exhaust Fan, Water Heater, Refrigerator
Heat Source Electric
Laundry Upper Floor
Exterior
Garage Spaces 4.0
Utilities Available Electric Available, Water Available, Other
Water Access N
Roof Type Shingle
Accessibility None
Total Parking Spaces 4
Garage N
Building
Story 3
Foundation Slab
Sewer Septic Exists
Water Well
Architectural Style Colonial
Level or Stories 3
Additional Building Above Grade, Below Grade
New Construction N
Schools
Elementary Schools Kingsville
School District Baltimore County Public Schools
Others
Senior Community No
Tax ID 04112300004435
Ownership Fee Simple
SqFt Source Assessor
Acceptable Financing FHA, Conventional, Cash, VA
Horse Property N
Listing Terms FHA, Conventional, Cash, VA
Financing FHA,Conventional,Cash,VA
Special Listing Condition Standard




