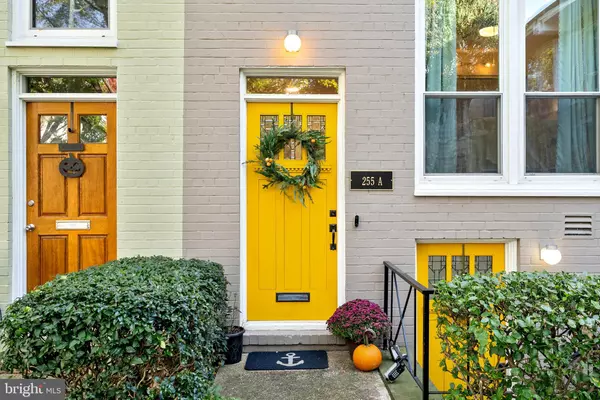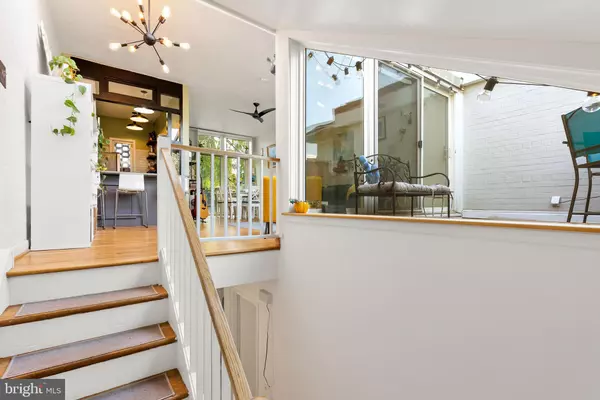255 G ST SW #111 Washington, DC 20024
UPDATED:
12/18/2024 08:08 PM
Key Details
Property Type Condo
Sub Type Condo/Co-op
Listing Status Under Contract
Purchase Type For Sale
Square Footage 1,513 sqft
Price per Sqft $505
Subdivision Waterfront
MLS Listing ID DCDC2166508
Style Contemporary
Bedrooms 3
Full Baths 2
Half Baths 1
Condo Fees $849/mo
HOA Y/N N
Abv Grd Liv Area 1,513
Originating Board BRIGHT
Year Built 1961
Annual Tax Amount $5,278
Tax Year 2024
Property Description
The current owner has invested over $50,000 into the home - especially improving the rentability of the LL unit, which previously rented for $1,500/month before the upgrades. Recent investments include the new LL patio doors ($18K), a new plumbing line ($6K), upgraded electrical panels ($4K), all new interior paint ($6K), 3 Toto toilets ($10.5K), Ring camera ($2K), and some new appliances: dishwasher (LL), microwave (LL), washer & dryer (LL), dryer (UL) ($4.5K total). After purchasing in February 2023, the owner's intention was to stay for many years but, you know how this goes in DC…work can bring you here just as quickly as it can send you onward!
The monthly fee includes Water, Sewer, Central Air Conditioning, Roof and Structural Maintenance, and Trash/Recycling. Capitol Park IV offers a community playground, beautifully landscaped public spaces, a swimming pool with optional membership, and on-site management and maintenance. Note: CPIV is a completely separate association from Capitol Park II.
Equidistant .5 miles from Waterfront (green) and Federal Center SW (blue, orange, silver) and 1 mile drive to 395 makes this location a commuter's dream.
Equidistant 0.5 miles from Waterfront (green) and Federal Center SW (blue, orange, silver) and 1 mile drive to 395 makes this location a commuter's dream. Nearby you will find plentiful grocery stores and dining options, Arena Stage, Rubell Museum, SW Library and SW Duck Pond. This location is also central to many aspects of DC culture: The Yards, The Wharf, Nationals Park, Audi Field, The Anthem, the National Mall, Smithsonian Museums, the Capitol and much more!
**THIS PROPERTY IS ALSO LISTED FOR RENT ---> Upper Level $3,199, MLS # DCDC2171816 ---> Lower Level $1,799, MLS # DCDC2171818 for Lower Level.
Location
State DC
County Washington
Zoning RESIDENTIAL
Rooms
Other Rooms Living Room, Dining Room, Primary Bedroom, Kitchen, Laundry, Efficiency (Additional), Primary Bathroom, Full Bath, Additional Bedroom
Basement Fully Finished, Daylight, Full, Front Entrance, Improved, Interior Access, Rear Entrance
Main Level Bedrooms 2
Interior
Interior Features Combination Dining/Living, Other, 2nd Kitchen, Wood Floors, Ceiling Fan(s), Window Treatments
Hot Water Natural Gas
Heating Forced Air
Cooling Central A/C
Flooring Wood, Ceramic Tile
Equipment Stove, Microwave, Refrigerator, Icemaker, Dishwasher, Disposal, Washer, Dryer
Furnishings No
Fireplace N
Appliance Stove, Microwave, Refrigerator, Icemaker, Dishwasher, Disposal, Washer, Dryer
Heat Source Natural Gas
Laundry Has Laundry
Exterior
Exterior Feature Patio(s), Terrace
Garage Spaces 2.0
Parking On Site 2
Amenities Available Common Grounds, Tot Lots/Playground, Security, Swimming Pool
Water Access N
Accessibility None
Porch Patio(s), Terrace
Total Parking Spaces 2
Garage N
Building
Story 3
Foundation Slab
Sewer Public Sewer
Water Public
Architectural Style Contemporary
Level or Stories 3
Additional Building Above Grade, Below Grade
Structure Type 9'+ Ceilings
New Construction N
Schools
Elementary Schools Amidon-Bowen
Middle Schools Jefferson Middle School Academy
High Schools Eastern
School District District Of Columbia Public Schools
Others
Pets Allowed Y
HOA Fee Include Air Conditioning,Common Area Maintenance,Custodial Services Maintenance,Ext Bldg Maint,Management,Lawn Maintenance,Insurance,Parking Fee,Reserve Funds,Road Maintenance,Sewer,Snow Removal,Trash,Water
Senior Community No
Tax ID 0540//2107
Ownership Condominium
Security Features Security System,Exterior Cameras
Special Listing Condition Standard
Pets Allowed Dogs OK, Cats OK




