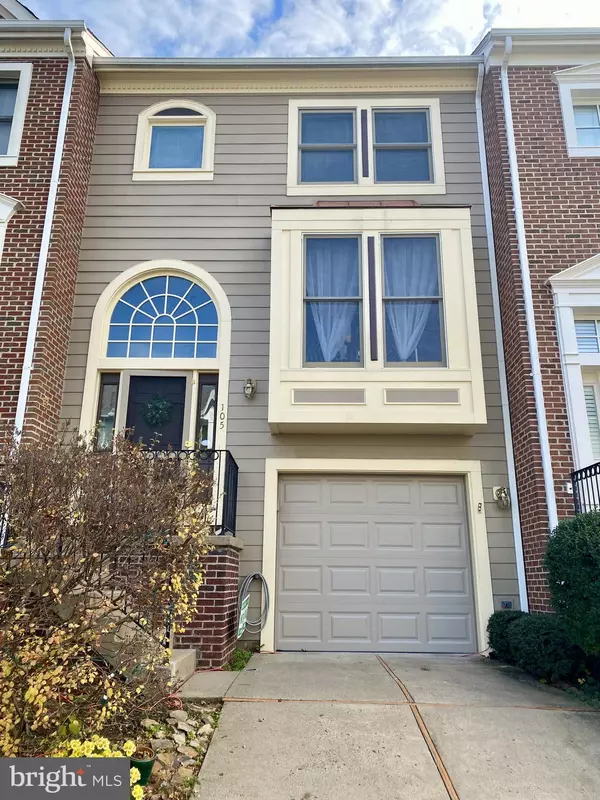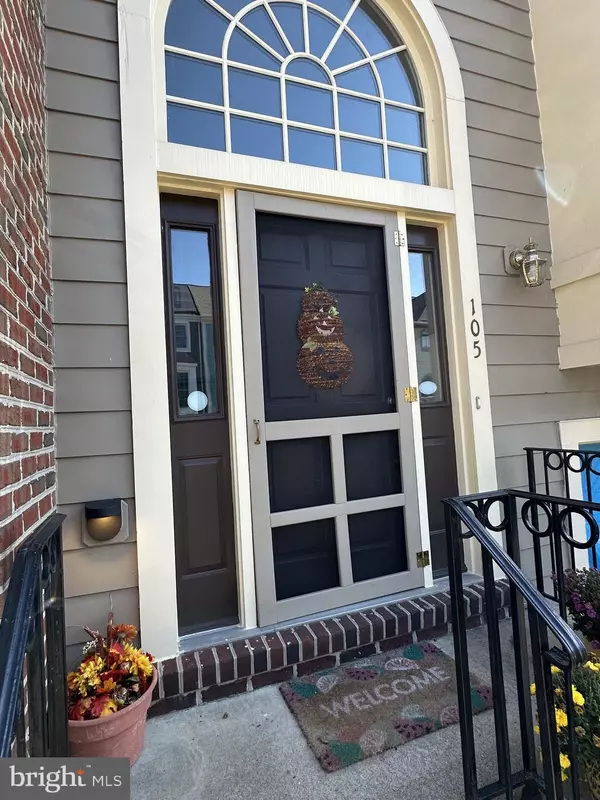105 MEHERRIN TER SW Leesburg, VA 20175
UPDATED:
Key Details
Sold Price $580,000
Property Type Townhouse
Sub Type Interior Row/Townhouse
Listing Status Sold
Purchase Type For Sale
Square Footage 2,018 sqft
Price per Sqft $287
Subdivision Drymill
MLS Listing ID VALO2082982
Sold Date 01/09/25
Style Victorian
Bedrooms 3
Full Baths 2
Half Baths 2
HOA Fees $90/qua
HOA Y/N Y
Abv Grd Liv Area 2,018
Originating Board BRIGHT
Year Built 1997
Annual Tax Amount $5,417
Tax Year 2024
Lot Size 2,178 Sqft
Acres 0.05
Property Description
The main level features an airy, open-concept layout, bathed in natural light from expansive windows. The living and dining areas flow seamlessly into a spacious kitchen, where an oversized island offers ample seating, and there's room for an additional table if desired. Step from the kitchen onto the wooden deck to enjoy serene views of mature trees and a fenced backyard—perfect for outdoor relaxation.
On the ground level, you'll find a laundry room, a generous recreation room with a cozy gas fireplace, and a half bath. This level opens onto a fenced patio and backyard for added outdoor enjoyment.
Upstairs, the primary suite shines with hardwood floors, an en-suite bath, and abundant closet space, accompanied by two well-sized bedrooms and a full hall bath. This home is truly turn-key, with recent updates, including a new HVAC/furnace (2023), roof (2023), water heater (2019), and a new garage door (2024).
This beauty is ready to welcome its new owners—move right in and make it yours!
Location
State VA
County Loudoun
Zoning LB:B1
Rooms
Basement Rear Entrance, Walkout Level
Interior
Interior Features Breakfast Area, Kitchen - Island, Window Treatments, Primary Bath(s), Floor Plan - Open
Hot Water Natural Gas
Heating Forced Air
Cooling Ceiling Fan(s), Central A/C
Flooring Carpet, Hardwood, Ceramic Tile
Fireplaces Number 1
Fireplaces Type Fireplace - Glass Doors
Equipment Dishwasher, Disposal, Dryer, Exhaust Fan, Oven/Range - Electric, Refrigerator, Washer
Fireplace Y
Window Features Double Pane,Screens
Appliance Dishwasher, Disposal, Dryer, Exhaust Fan, Oven/Range - Electric, Refrigerator, Washer
Heat Source Natural Gas
Exterior
Exterior Feature Deck(s), Patio(s)
Parking Features Garage Door Opener
Garage Spaces 1.0
Fence Fully
Water Access N
Roof Type Asphalt
Accessibility None
Porch Deck(s), Patio(s)
Attached Garage 1
Total Parking Spaces 1
Garage Y
Building
Story 3
Foundation Permanent
Sewer Public Sewer
Water Public
Architectural Style Victorian
Level or Stories 3
Additional Building Above Grade, Below Grade
Structure Type Dry Wall,Vaulted Ceilings
New Construction N
Schools
Elementary Schools Frances Hazel Reid
Middle Schools Smart'S Mill
High Schools Tuscarora
School District Loudoun County Public Schools
Others
Senior Community No
Tax ID 231368754000
Ownership Fee Simple
SqFt Source Estimated
Acceptable Financing Bank Portfolio, Cash, Conventional, FHA, VA
Listing Terms Bank Portfolio, Cash, Conventional, FHA, VA
Financing Bank Portfolio,Cash,Conventional,FHA,VA
Special Listing Condition Standard

Bought with Chelsea Talhame Fisher • Pearson Smith Realty, LLC



