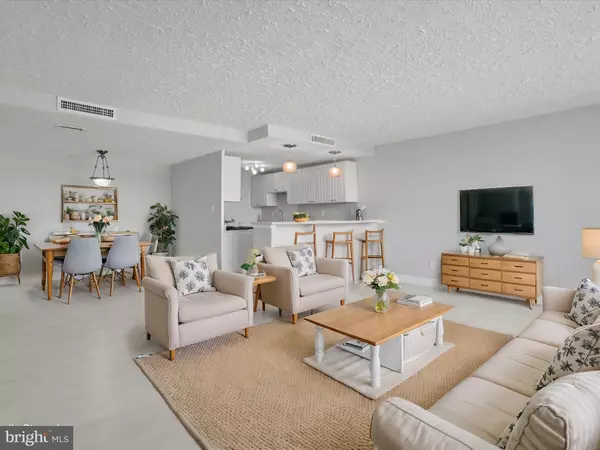4600 DUKE ST #1023 Alexandria, VA 22304
UPDATED:
12/18/2024 04:43 PM
Key Details
Property Type Condo
Sub Type Condo/Co-op
Listing Status Pending
Purchase Type For Sale
Square Footage 1,094 sqft
Price per Sqft $228
Subdivision 4600 Duke
MLS Listing ID VAAX2039190
Style Unit/Flat
Bedrooms 2
Full Baths 1
Condo Fees $918/mo
HOA Y/N N
Abv Grd Liv Area 1,094
Originating Board BRIGHT
Year Built 1967
Annual Tax Amount $2,807
Tax Year 2024
Property Description
Location
State VA
County Alexandria City
Zoning RC
Rooms
Main Level Bedrooms 2
Interior
Interior Features Bathroom - Tub Shower, Dining Area, Walk-in Closet(s), Combination Kitchen/Living, Floor Plan - Open
Hot Water Natural Gas
Heating Central, Heat Pump(s)
Cooling Central A/C
Flooring Wood
Equipment Dishwasher, Disposal, Exhaust Fan, Refrigerator, Stainless Steel Appliances, Stove, Washer/Dryer Stacked, Microwave
Fireplace N
Appliance Dishwasher, Disposal, Exhaust Fan, Refrigerator, Stainless Steel Appliances, Stove, Washer/Dryer Stacked, Microwave
Heat Source Natural Gas
Laundry Dryer In Unit, Washer In Unit
Exterior
Garage Spaces 2.0
Utilities Available Cable TV, Electric Available, Natural Gas Available, Phone Available, Sewer Available, Water Available
Amenities Available Billiard Room, Community Center, Elevator, Extra Storage, Laundry Facilities, Picnic Area, Pool - Outdoor, Concierge, Fitness Center, Security
Water Access N
Accessibility Elevator
Total Parking Spaces 2
Garage N
Building
Story 1
Unit Features Hi-Rise 9+ Floors
Sewer Public Sewer
Water Public
Architectural Style Unit/Flat
Level or Stories 1
Additional Building Above Grade, Below Grade
New Construction N
Schools
School District Alexandria City Public Schools
Others
Pets Allowed Y
HOA Fee Include Common Area Maintenance,Electricity,Ext Bldg Maint,Gas,Laundry,Lawn Maintenance,Management,Heat,Sewer,Snow Removal,Water,Trash
Senior Community No
Tax ID 50079400
Ownership Condominium
Security Features Desk in Lobby,Main Entrance Lock,Surveillance Sys,24 hour security,Exterior Cameras,Smoke Detector,Sprinkler System - Indoor
Acceptable Financing Cash, Conventional, VA
Listing Terms Cash, Conventional, VA
Financing Cash,Conventional,VA
Special Listing Condition Standard
Pets Allowed Size/Weight Restriction




