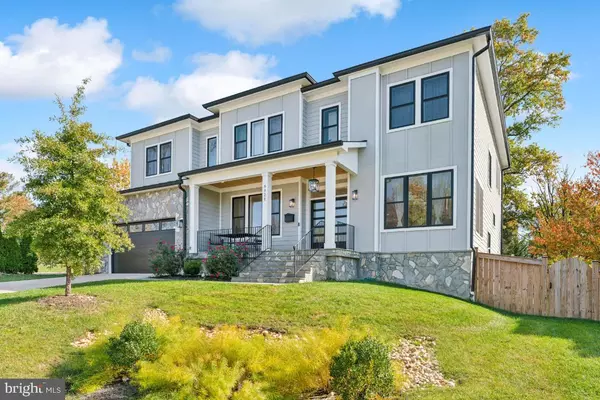6821 DEAN DR Mclean, VA 22101
UPDATED:
12/30/2024 06:21 PM
Key Details
Property Type Single Family Home
Sub Type Detached
Listing Status Active
Purchase Type For Sale
Square Footage 6,859 sqft
Price per Sqft $386
Subdivision Devon Park
MLS Listing ID VAFX2206784
Style Contemporary
Bedrooms 6
Full Baths 5
HOA Y/N N
Abv Grd Liv Area 4,659
Originating Board BRIGHT
Year Built 2022
Annual Tax Amount $28,003
Tax Year 2024
Lot Size 0.252 Acres
Acres 0.25
Property Description
The heart of the home is the expansive chef's kitchen, featuring an oversized quartz island, premium Sub-Zero refrigerator and Wolf appliances, custom cabinetry, and a generous walk-in pantry. Adjoining the kitchen, the sunlit family room with a cozy fireplace offers an inviting space for everyday relaxation and larger gatherings. This main level also includes a separate formal living room, dining room, and versatile bedroom/office. The sun-drenched breakfast room opens to a large deck and a private, fenced backyard—perfect for outdoor enjoyment and entertaining.
The large mudroom, with built-in cubbies, connects seamlessly to a spacious 2-car garage with high ceilings, providing extra storage options.
Upstairs, discover four spacious bedrooms, three bathrooms, a large laundry room, and a versatile loft that could serve as a second family room or be enclosed for an additional office. The thoughtful layout includes two bedrooms sharing a Jack and Jill bathroom, and a fourth bedroom with its own en-suite. The luxurious owner's suite boasts an expansive custom walk-in closet with built-ins and enough space for Sarah Jessica Parker! The spa-like en-suite bathroom includes dual vanities, a jetted soaking tub, and a magnificent glass-enclosed shower.
Solid oak hardwood floors run throughout the first and second levels. The fully finished lower level is ideal for entertaining, kids, or accommodating guests. Features include an au-pair-friendly bedroom, a sizeable theater room, a full bathroom, a vast recreation area with a bar (plumbed for a second wine fridge and dishwasher), and a dedicated exercise space. Plus, the lower level includes a unique safe/storage room accessed through the utility room.
Conveniently located near Tysons Corner, downtown McLean, and major routes (495 and 66), this home is a commuter's dream. It falls within the highly sought-after Kent Gardens Elementary, Longfellow Middle, and McLean High School district and is within walking distance of both Kent Gardens Elementary and McLean High School.
Explore this exceptional home and schedule a showing today! Join us for an Open House on Sunday (01/05) from 1-3 pm. Schedule your showing today!
Location
State VA
County Fairfax
Zoning 130
Rooms
Other Rooms Living Room, Dining Room, Primary Bedroom, Bedroom 2, Bedroom 3, Bedroom 4, Bedroom 5, Kitchen, Family Room, Breakfast Room, 2nd Stry Fam Rm, Laundry, Mud Room, Recreation Room, Storage Room, Utility Room, Bedroom 6
Basement Full
Main Level Bedrooms 1
Interior
Interior Features Ceiling Fan(s)
Hot Water Natural Gas
Heating Central
Cooling Central A/C
Fireplaces Number 1
Fireplaces Type Screen, Fireplace - Glass Doors
Equipment Dryer, Washer, Dishwasher, Disposal, Refrigerator, Icemaker, Stove, Oven - Wall
Fireplace Y
Appliance Dryer, Washer, Dishwasher, Disposal, Refrigerator, Icemaker, Stove, Oven - Wall
Heat Source Natural Gas
Exterior
Parking Features Garage - Front Entry, Garage Door Opener, Inside Access
Garage Spaces 2.0
Water Access N
Accessibility 2+ Access Exits
Attached Garage 2
Total Parking Spaces 2
Garage Y
Building
Story 3
Foundation Concrete Perimeter
Sewer Public Sewer
Water Public
Architectural Style Contemporary
Level or Stories 3
Additional Building Above Grade, Below Grade
New Construction N
Schools
Elementary Schools Kent Gardens
Middle Schools Longfellow
High Schools Mclean
School District Fairfax County Public Schools
Others
Senior Community No
Tax ID 0304 24 0023
Ownership Fee Simple
SqFt Source Assessor
Special Listing Condition Standard




