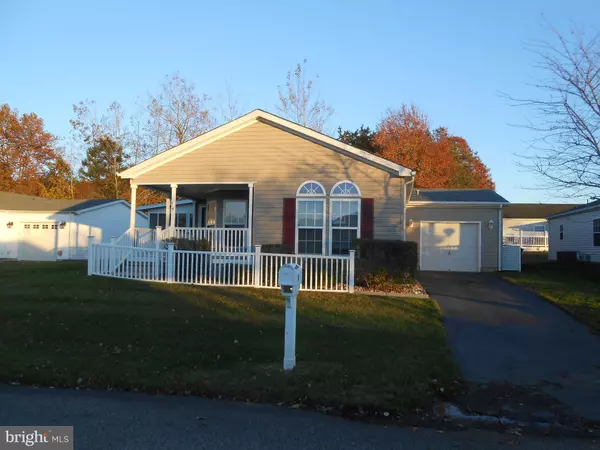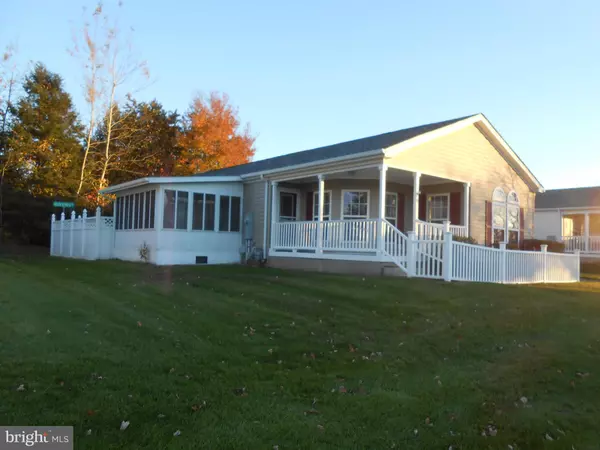4 FORT LEE DR Manahawkin, NJ 08050
UPDATED:
12/02/2024 02:09 PM
Key Details
Property Type Manufactured Home
Sub Type Manufactured
Listing Status Pending
Purchase Type For Sale
Square Footage 1,680 sqft
Price per Sqft $191
Subdivision Manahawkin - Perrys Lake
MLS Listing ID NJOC2029830
Style Ranch/Rambler
Bedrooms 2
Full Baths 2
HOA Fees $714/mo
HOA Y/N Y
Abv Grd Liv Area 1,680
Originating Board BRIGHT
Year Built 2001
Tax Year 2000
Property Description
Location
State NJ
County Ocean
Area Stafford Twp (21531)
Zoning RESIDENTIAL
Rooms
Main Level Bedrooms 2
Interior
Interior Features Attic, Bathroom - Soaking Tub, Bathroom - Stall Shower, Bathroom - Tub Shower, Breakfast Area, Family Room Off Kitchen, Kitchen - Gourmet, Pantry, Recessed Lighting
Hot Water Natural Gas
Heating Forced Air
Cooling Central A/C
Flooring Ceramic Tile, Vinyl
Inclusions Refrigerator, Stove, Microwave, Dishwasher, Washer, Dryer, Blinds, Light Fixtures
Equipment Dishwasher, Dryer - Gas, Microwave, Refrigerator, Washer, Stove, Water Heater
Furnishings No
Fireplace N
Appliance Dishwasher, Dryer - Gas, Microwave, Refrigerator, Washer, Stove, Water Heater
Heat Source Natural Gas
Laundry Main Floor
Exterior
Parking Features Garage Door Opener, Inside Access, Oversized
Garage Spaces 1.0
Fence Vinyl
Water Access N
Roof Type Shingle
Accessibility Other
Attached Garage 1
Total Parking Spaces 1
Garage Y
Building
Story 1
Foundation Crawl Space
Sewer Public Sewer
Water Public
Architectural Style Ranch/Rambler
Level or Stories 1
Additional Building Above Grade
New Construction N
Others
Pets Allowed Y
Senior Community Yes
Age Restriction 55
Tax ID NO TAX RECORD
Ownership Fee Simple
SqFt Source Estimated
Acceptable Financing Cash, Conventional
Listing Terms Cash, Conventional
Financing Cash,Conventional
Special Listing Condition Standard
Pets Allowed Cats OK, Dogs OK




