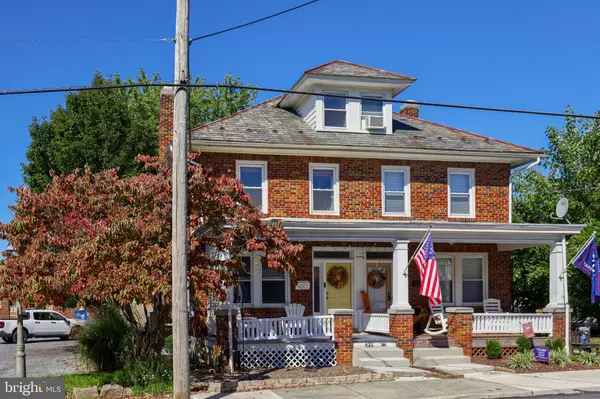420 N STATE ST Ephrata, PA 17522
UPDATED:
11/19/2024 02:16 AM
Key Details
Property Type Single Family Home, Townhouse
Sub Type Twin/Semi-Detached
Listing Status Pending
Purchase Type For Sale
Square Footage 1,656 sqft
Price per Sqft $156
Subdivision Ephrata Borough
MLS Listing ID PALA2058642
Style Traditional,Side-by-Side
Bedrooms 3
Full Baths 1
Half Baths 1
HOA Y/N N
Abv Grd Liv Area 1,656
Originating Board BRIGHT
Year Built 1940
Annual Tax Amount $3,407
Tax Year 2024
Lot Size 3,920 Sqft
Acres 0.09
Lot Dimensions 0.00 x 0.00
Property Description
Location
State PA
County Lancaster
Area Ephrata Boro (10526)
Zoning NCD
Rooms
Other Rooms Living Room, Dining Room, Bedroom 2, Bedroom 3, Kitchen, Bedroom 1, Bathroom 1
Basement Full, Outside Entrance, Walkout Stairs
Interior
Interior Features Floor Plan - Open, Dining Area, Family Room Off Kitchen, Wood Floors, Ceiling Fan(s), Bathroom - Tub Shower
Hot Water Natural Gas
Heating Hot Water, Radiator, Forced Air
Cooling Ductless/Mini-Split
Flooring Vinyl, Wood
Inclusions White open wardrobe in the primary bedroom, wooden shelving in the basement, water tank on the second-story balcony.
Equipment Dishwasher, Oven/Range - Electric, Stainless Steel Appliances
Fireplace N
Window Features Double Hung
Appliance Dishwasher, Oven/Range - Electric, Stainless Steel Appliances
Heat Source Natural Gas, Electric
Laundry Basement
Exterior
Exterior Feature Porch(es), Balcony
Parking Features Garage - Rear Entry
Garage Spaces 5.0
Fence Split Rail
Water Access N
View Street
Street Surface Paved
Accessibility None
Porch Porch(es), Balcony
Road Frontage Boro/Township
Total Parking Spaces 5
Garage Y
Building
Lot Description Rear Yard
Story 2.5
Foundation Brick/Mortar
Sewer Public Sewer
Water Public
Architectural Style Traditional, Side-by-Side
Level or Stories 2.5
Additional Building Above Grade, Below Grade
New Construction N
Schools
School District Ephrata Area
Others
Senior Community No
Tax ID 260-66766-0-0000
Ownership Fee Simple
SqFt Source Assessor
Acceptable Financing Cash, Conventional, FHA, VA
Listing Terms Cash, Conventional, FHA, VA
Financing Cash,Conventional,FHA,VA
Special Listing Condition Standard




