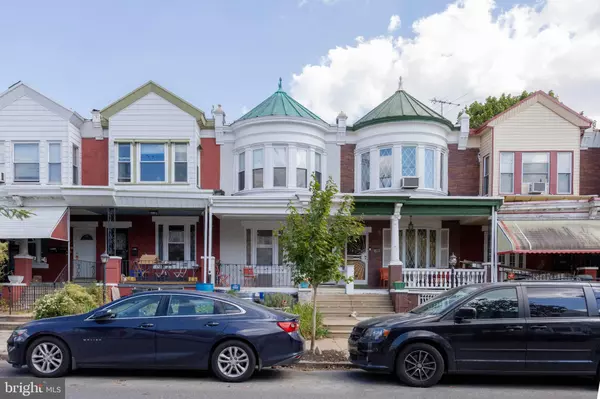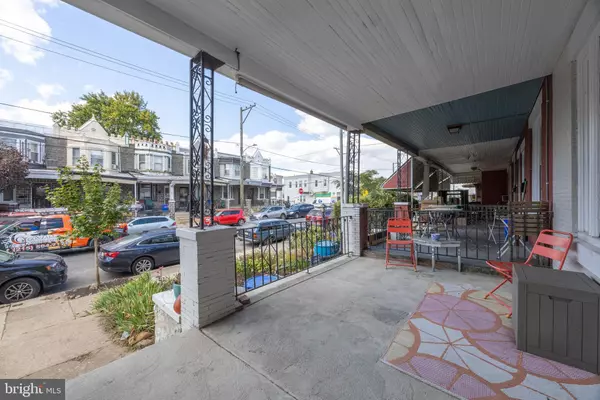509 S 55TH ST Philadelphia, PA 19143
UPDATED:
12/22/2024 05:51 PM
Key Details
Property Type Townhouse
Sub Type Interior Row/Townhouse
Listing Status Under Contract
Purchase Type For Sale
Square Footage 2,154 sqft
Price per Sqft $155
Subdivision Philadelphia
MLS Listing ID PAPH2404040
Style Straight Thru
Bedrooms 4
Full Baths 1
Half Baths 2
HOA Y/N N
Abv Grd Liv Area 2,154
Originating Board BRIGHT
Year Built 1925
Annual Tax Amount $1,989
Tax Year 2024
Lot Size 1,552 Sqft
Acres 0.04
Lot Dimensions 16.00 x 97.00
Property Description
AND this property is eligible for multiple Specialty Home Buyer Programs and grants
Fully renovated in 2021, French Drain sump pump and complete waterproofing of basement in 2022, New HVAC 2022, New Roof with 10 year warranty!
This West Philly gem has the original character with modern updates and two outdoor spaces!
The entire 3 bedroom, 3 bath home with the finished basement (4th bedroom) has been meticulously, thoughtfully, and beautifully renovated.
The sun drenched 1st floor includes a spacious living and dining area with a fireplace, convenient powder room, and kitchen with white shaker cabinets, custom backsplash and all stainless steel appliances.
The 2nd floor has 3 large bedrooms and full bath with shower/tub combo.
The expansive finished basement is home to the washer and dryer and has a separate entrance to the back yard.
With a front garden, covered porch, back deck, and large tree canopied yard, 509 S 55th St is a city oasis!
Assumable PHFA mortgage!
AND this property is eligible for our Specialty Home Buyer Program, NeighborFirst that gives below market rates, only needs 3% down and gives $6,000 to First Time Home Buyers! Another grant offers up to $25,000 assistance in closing costs!
Location
State PA
County Philadelphia
Area 19143 (19143)
Zoning RSA5
Direction West
Rooms
Basement Fully Finished, Drainage System, Full, Outside Entrance, Rear Entrance, Shelving, Sump Pump, Water Proofing System, Workshop
Interior
Interior Features Breakfast Area, Combination Kitchen/Dining, Floor Plan - Open, Recessed Lighting, Upgraded Countertops
Hot Water Natural Gas
Heating Hot Water
Cooling Central A/C
Fireplaces Number 1
Fireplaces Type Non-Functioning, Stone, Brick
Inclusions Existing Appliance and Blinds - Some furniture negotiable
Equipment Built-In Microwave, Built-In Range, Dishwasher, Stainless Steel Appliances, Washer, Dryer - Gas
Fireplace Y
Window Features Double Pane
Appliance Built-In Microwave, Built-In Range, Dishwasher, Stainless Steel Appliances, Washer, Dryer - Gas
Heat Source Natural Gas
Laundry Basement
Exterior
Exterior Feature Porch(es), Breezeway, Deck(s)
Utilities Available Water Available, Sewer Available, Phone Available, Natural Gas Available, Electric Available
Water Access N
Accessibility None
Porch Porch(es), Breezeway, Deck(s)
Garage N
Building
Story 2
Foundation Brick/Mortar
Sewer Public Sewer
Water Public
Architectural Style Straight Thru
Level or Stories 2
Additional Building Above Grade
New Construction N
Schools
School District The School District Of Philadelphia
Others
Pets Allowed Y
Senior Community No
Tax ID 463186500
Ownership Fee Simple
SqFt Source Estimated
Acceptable Financing Cash, Contract, Conventional, FHA, PHFA, Other
Listing Terms Cash, Contract, Conventional, FHA, PHFA, Other
Financing Cash,Contract,Conventional,FHA,PHFA,Other
Special Listing Condition Standard
Pets Allowed No Pet Restrictions




