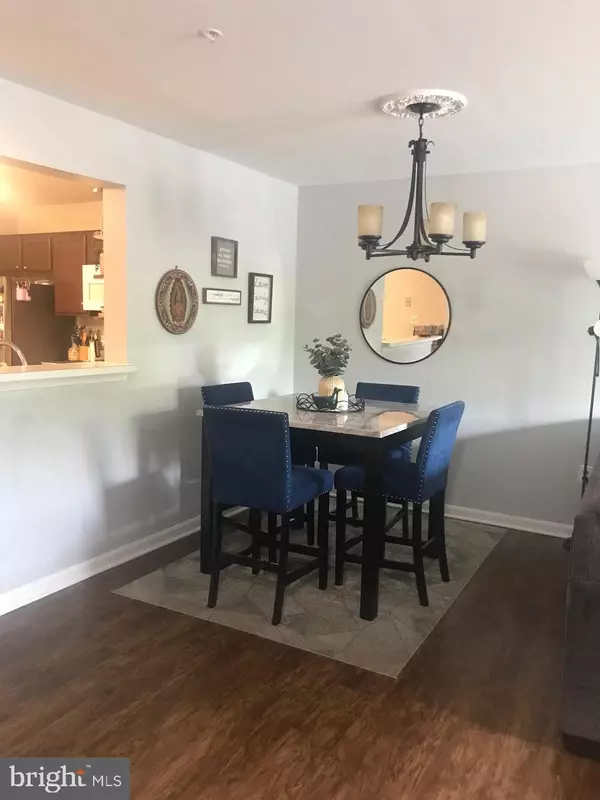This beautifully maintained 3-level townhouse offers 3 spacious bedrooms, 2.5 baths, and an attached garage. The oversized primary bedroom features a large en suite bathroom for added comfort. The home is filled with natural light, enhancing its inviting atmosphere. Enjoy the convenience of an in-home laundry room located on the middle floor for easy access. The kitchen is equipped with gas cooking, a generous eat-in area, and plenty of storage. Ideally situated with close proximity to shopping, dining, parks, and easy access to I-66, this home combines comfort and convenience in a prime location.This beautifully maintained 3-level townhouse offers 3 spacious bedrooms, 2.5 baths, and an attached garage. The oversized primary bedroom features a large en suite bathroom for added comfort. The home is filled with natural light, enhancing its inviting atmosphere. Enjoy the convenience of an in-home laundry room located on the middle floor for easy access. The kitchen is equipped with gas cooking, a generous eat-in area, and plenty of storage. Ideally situated with close proximity to shopping, dining, parks, and easy access to I-66, this home combines comfort and convenience in a prime location.This beautifully maintained 3-level townhouse offers 3 spacious bedrooms, 2.5 baths, and an attached garage. The oversized primary bedroom features a large en suite bathroom for added comfort. The home is filled with natural light, enhancing its inviting atmosphere. Enjoy the convenience of an in-home laundry room located on the middle floor for easy access. The kitchen is equipped with gas cooking, a generous eat-in area, and plenty of storage. Ideally situated with close proximity to shopping, dining, parks, and easy access to I-66, this home combines comfort and convenience in a prime location.This beautifully maintained 3-level townhouse offers 3 spacious bedrooms, 2.5 baths, and an attached garage. The oversized primary bedroom features a large en suite bathroom for added comfort. The home is filled with natural light, enhancing its inviting atmosphere. Enjoy the convenience of an in-home laundry room located on the middle floor for easy access. The kitchen is equipped with gas cooking, a generous eat-in area, and plenty of storage. Ideally situated with close proximity to shopping, dining, parks, and easy access to I-66, this home combines comfort and convenience in a prime location.This beautifully maintained 3-level townhouse offers 3 spacious bedrooms, 2.5 baths, and an attached garage. The oversized primary bedroom features a large en suite bathroom for added comfort. The home is filled with natural light, enhancing its inviting atmosphere. Enjoy the convenience of an in-home laundry room located on the middle floor for easy access. The kitchen is equipped with gas cooking, a generous eat-in area, and plenty of storage. Ideally situated with close proximity to shopping, dining, parks, and easy access to I-66, this home combines comfort and convenience in a prime location.This beautifully maintained 3-level townhouse offers 3 spacious bedrooms, 2.5 baths, and an attached garage. The oversized primary bedroom features a large en suite bathroom for added comfort. The home is filled with natural light, enhancing its inviting atmosphere. Enjoy the convenience of an in-home laundry room located on the middle floor for easy access. The kitchen is equipped with gas cooking, a generous eat-in area, and plenty of storage. Ideally situated with close proximity to shopping, dining, parks, and easy access to I-66, this home combines comfort and convenience in a prime location.This beautifully maintained 3-level townhouse offers 3 spacious bedrooms, 2.5 baths, and an attached garage. The oversized primary bedroom features a large en suite bathroom for added comfort. The home is filled with natural light, enhancing its inviting atmosphere. Enjoy the convenience of an in-home laundry room located on the middle floor for easy access. The kitchen is




