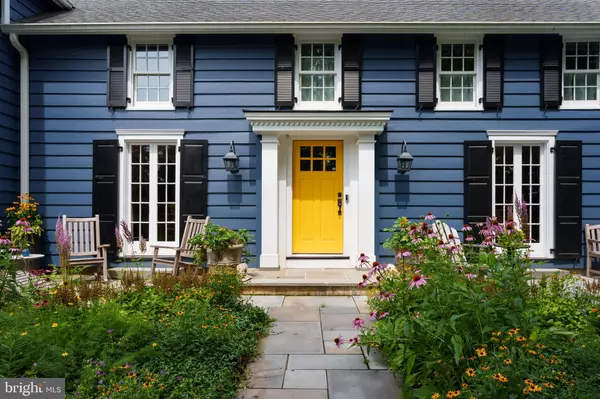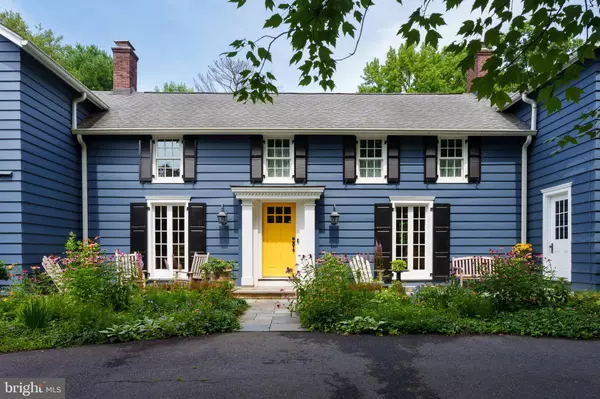954 KINGSTON RD Princeton, NJ 08540
UPDATED:
12/20/2024 10:23 AM
Key Details
Property Type Single Family Home
Sub Type Detached
Listing Status Pending
Purchase Type For Sale
Subdivision None Available
MLS Listing ID NJME2048154
Style Farmhouse/National Folk
Bedrooms 5
Full Baths 4
Half Baths 1
HOA Y/N N
Originating Board BRIGHT
Year Built 1890
Annual Tax Amount $28,853
Tax Year 2023
Lot Size 1.270 Acres
Acres 1.27
Lot Dimensions 0.00 x 0.00
Property Description
Location
State NJ
County Mercer
Area Princeton (21114)
Zoning R5
Rooms
Other Rooms Living Room, Dining Room, Bedroom 2, Bedroom 4, Bedroom 5, Kitchen, Family Room, Den, Foyer, Bedroom 1, Laundry, Mud Room, Office, Storage Room, Bathroom 1, Bathroom 2, Bathroom 3, Half Bath
Basement Unfinished, Partial
Main Level Bedrooms 1
Interior
Interior Features 2nd Kitchen, Additional Stairway, Attic, Built-Ins, Butlers Pantry, Entry Level Bedroom, Family Room Off Kitchen, Formal/Separate Dining Room, Kitchen - Country, Kitchen - Eat-In, Kitchen - Gourmet, Pantry, Primary Bath(s), Recessed Lighting, Walk-in Closet(s), Window Treatments, Wood Floors
Hot Water Natural Gas
Heating Forced Air, Radiator
Cooling Zoned, Central A/C
Flooring Solid Hardwood, Stone, Tile/Brick
Fireplaces Number 3
Fireplaces Type Gas/Propane, Double Sided, Wood
Equipment Built-In Microwave, Built-In Range, Dishwasher, Dryer - Front Loading, Oven - Double, Oven - Self Cleaning, Range Hood, Refrigerator, Stainless Steel Appliances, Washer - Front Loading, Water Heater
Fireplace Y
Window Features Casement,Double Hung
Appliance Built-In Microwave, Built-In Range, Dishwasher, Dryer - Front Loading, Oven - Double, Oven - Self Cleaning, Range Hood, Refrigerator, Stainless Steel Appliances, Washer - Front Loading, Water Heater
Heat Source Natural Gas
Laundry Main Floor
Exterior
Parking Features Oversized, Additional Storage Area
Garage Spaces 7.0
Utilities Available Above Ground
Water Access N
View Lake
Roof Type Asphalt
Accessibility None
Attached Garage 2
Total Parking Spaces 7
Garage Y
Building
Story 2
Foundation Block
Sewer Public Sewer
Water Public
Architectural Style Farmhouse/National Folk
Level or Stories 2
Additional Building Above Grade, Below Grade
New Construction N
Schools
Elementary Schools Littlebrook E.S.
Middle Schools John Witherspoon M.S.
High Schools Princeton H.S.
School District Princeton Regional Schools
Others
Pets Allowed Y
Senior Community No
Tax ID 14-04703-00027
Ownership Fee Simple
SqFt Source Assessor
Security Features Exterior Cameras,Carbon Monoxide Detector(s),Motion Detectors
Acceptable Financing Cash, Conventional
Listing Terms Cash, Conventional
Financing Cash,Conventional
Special Listing Condition Standard
Pets Allowed No Pet Restrictions




