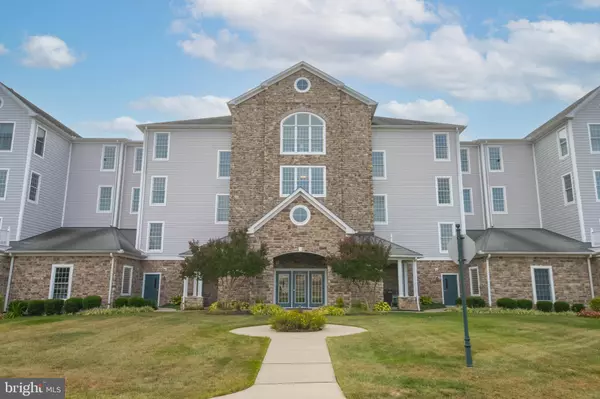4740-N WATER PARK DR #4740N Belcamp, MD 21017
UPDATED:
12/02/2024 05:05 PM
Key Details
Property Type Condo
Sub Type Condo/Co-op
Listing Status Active
Purchase Type For Sale
Square Footage 2,458 sqft
Price per Sqft $187
Subdivision Waters Edge
MLS Listing ID MDHR2035696
Style Contemporary
Bedrooms 3
Full Baths 2
Condo Fees $735/mo
HOA Y/N N
Abv Grd Liv Area 2,458
Originating Board BRIGHT
Year Built 2001
Annual Tax Amount $4,232
Tax Year 2024
Property Description
Location
State MD
County Harford
Zoning R3PRD
Rooms
Main Level Bedrooms 3
Interior
Interior Features Bathroom - Walk-In Shower, Carpet, Ceiling Fan(s), Crown Moldings, Dining Area, Elevator, Floor Plan - Open, Kitchen - Island, Walk-in Closet(s), Wood Floors
Hot Water Natural Gas
Cooling Ceiling Fan(s), Central A/C
Flooring Carpet, Hardwood
Fireplaces Number 1
Equipment Built-In Microwave, Dishwasher, Disposal, Dryer - Gas, Exhaust Fan, Oven/Range - Gas, Refrigerator, Stove, Washer, Water Heater
Furnishings No
Fireplace Y
Appliance Built-In Microwave, Dishwasher, Disposal, Dryer - Gas, Exhaust Fan, Oven/Range - Gas, Refrigerator, Stove, Washer, Water Heater
Heat Source Natural Gas
Exterior
Parking Features Basement Garage
Garage Spaces 1.0
Utilities Available Cable TV, Electric Available, Natural Gas Available
Amenities Available Club House, Community Center, Elevator, Jog/Walk Path, Recreational Center, Swimming Pool
Waterfront Description Sandy Beach
Water Access Y
Water Access Desc Canoe/Kayak
View River, Trees/Woods
Street Surface Paved
Accessibility Elevator
Attached Garage 1
Total Parking Spaces 1
Garage Y
Building
Lot Description Level
Story 1
Unit Features Garden 1 - 4 Floors
Foundation Concrete Perimeter, Block
Sewer Public Sewer
Water Public
Architectural Style Contemporary
Level or Stories 1
Additional Building Above Grade, Below Grade
New Construction N
Schools
School District Harford County Public Schools
Others
Pets Allowed Y
HOA Fee Include Ext Bldg Maint,Health Club,Lawn Care Front,Lawn Care Rear,Lawn Maintenance,Security Gate,Snow Removal,Trash
Senior Community No
Tax ID 1301336940
Ownership Condominium
Security Features Security Gate
Acceptable Financing Cash, Conventional, FHA, VA
Horse Property N
Listing Terms Cash, Conventional, FHA, VA
Financing Cash,Conventional,FHA,VA
Special Listing Condition Standard
Pets Allowed Size/Weight Restriction




