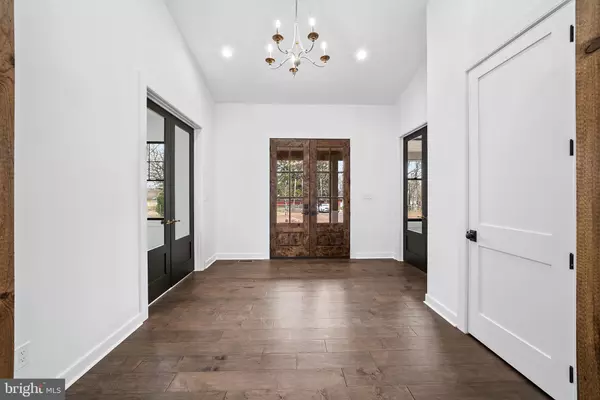LOT 6 HENRY COURT Doylestown, PA 18901
UPDATED:
09/20/2024 02:17 AM
Key Details
Property Type Single Family Home
Sub Type Detached
Listing Status Active
Purchase Type For Sale
Square Footage 4,225 sqft
Price per Sqft $513
Subdivision None Available
MLS Listing ID PABU2079632
Style Other,Transitional,Traditional,Ranch/Rambler,Farmhouse/National Folk,Craftsman
Bedrooms 5
Full Baths 4
Half Baths 2
HOA Fees $500/ann
HOA Y/N Y
Abv Grd Liv Area 4,225
Originating Board BRIGHT
Year Built 2024
Annual Tax Amount $1,234
Tax Year 2024
Lot Size 3.760 Acres
Acres 3.76
Property Description
Each lot provides a once in a lifetime opportunity to create a custom estate, which is private, yet part of a Community. Close to downtown Doylestown, Estates at Hilltop offers a quiet location with the charm of Bucks County and top ranked Central Bucks School District.
This 4,225 sf 5 Bedroom, 4.5 Bath home design has it all and is an example of a home that can be built. Buyer can choose a an existing plan to customize or work with the architect to design their dream home. When you enter the double front entry doors, the open first floor plan features front to back sunlit views of the beautiful private back yard retreat. Gourmet Kitchen, huge walk-in pantry with dirty/scullury kitchen and Island with seating for 7. Kitchen is open to Dining Room and grand Family Room. Large Mudroom with sink, and niches for built in cubbies and multiple closets for additional storage. The perfect blend of style and function...the first floor features a private area of the home with a professional Home Office, and 1st Floor Guest Suite. The dramatic scissor staircase adds the perfect touch of drama. Second floor features Owner's Suite with a huge walk-in closets, double vanity, large shower with bench seat and soaking tub. Bedroom 2 with private en suite bathroom and walk in closet. Bedrooms 3+4 each with their own vanities and shared tub/commode. 2nd Floor Laundry Room with sink and cabinetry. Work with Casadonti Homes to build your masterpiece custom home in beautiful Estates at Hilltop cul de sac community, Walking/biking distance to Lake Galena and Peace Valley Park's trails, sailboating and outdoor activities,. Great location with easy access to Routes. 202, 611, 263 (York Rd.), PA Turnpike, Philadelphia and to New Jersey.
Photos are samples of builder's work, used for Marketing purposes only, and may contain upgrades or options not included in base price. Contact Agent to see more plans and start the process of designing your custom dream home at the premier community in Central Bucks.
Location
State PA
County Bucks
Area New Britain Twp (10126)
Zoning AG-RC
Rooms
Basement Full
Main Level Bedrooms 1
Interior
Interior Features Bathroom - Soaking Tub, Bathroom - Stall Shower, Breakfast Area, Dining Area, Entry Level Bedroom, Family Room Off Kitchen, Kitchen - Gourmet, Pantry, Walk-in Closet(s)
Hot Water Propane
Heating Forced Air
Cooling Central A/C
Flooring Hardwood, Engineered Wood, Carpet, Tile/Brick
Fireplaces Number 1
Fireplaces Type Gas/Propane
Fireplace Y
Heat Source Propane - Leased
Exterior
Parking Features Garage - Side Entry, Inside Access
Garage Spaces 3.0
Utilities Available Propane
Water Access N
Accessibility None
Attached Garage 3
Total Parking Spaces 3
Garage Y
Building
Lot Description Backs to Trees, Rear Yard, SideYard(s)
Story 2
Foundation Concrete Perimeter
Sewer On Site Septic
Water Private
Architectural Style Other, Transitional, Traditional, Ranch/Rambler, Farmhouse/National Folk, Craftsman
Level or Stories 2
Additional Building Above Grade
New Construction Y
Schools
School District Central Bucks
Others
Senior Community No
Tax ID NO TAX RECORD
Ownership Fee Simple
SqFt Source Estimated
Special Listing Condition Standard




