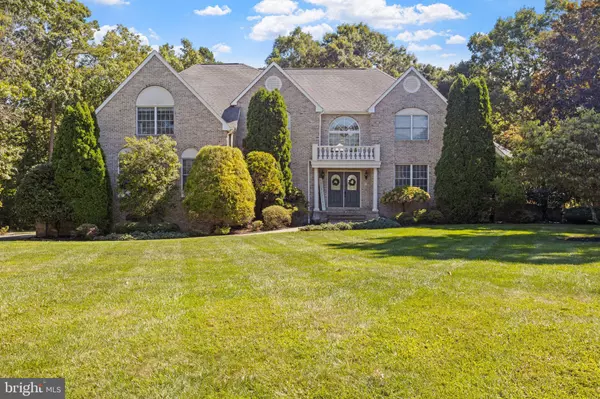611 PINEVIEW DR Galloway, NJ 08205
UPDATED:
12/27/2024 06:26 AM
Key Details
Property Type Single Family Home
Sub Type Detached
Listing Status Active
Purchase Type For Sale
Square Footage 4,672 sqft
Price per Sqft $206
Subdivision None Available
MLS Listing ID NJAC2014128
Style Contemporary
Bedrooms 5
Full Baths 4
HOA Y/N N
Abv Grd Liv Area 4,672
Originating Board BRIGHT
Year Built 1997
Annual Tax Amount $18,359
Tax Year 2024
Lot Size 2.100 Acres
Acres 2.1
Lot Dimensions Irregular
Property Description
Upstairs, a plush-carpeted second floor leads to spacious bedrooms, including the luxurious primary suite with an ensuite bath featuring a soaking whirlpool tub, separate shower, double vanity with granite countertops, and a large walk-in closet plus two smaller closets. The attached sitting room offers a peaceful retreat. Along with the main bedroom are 3 other bedrooms and 2 more full bathrooms.
The basement is finished except for the gym and storage area. It perfect for entertaining with a full bar, game rooms and home theater with projector, and a temperature-controlled wine cellar.
Very close to Historic Smithville, Atlantic City, Shore Points, a very nice playground and public library for children in Galloway, the Seaview Golf Course and Storybook Land!
There is truly so much more to this home. Do not miss out!
Location
State NJ
County Atlantic
Area Galloway Twp (20111)
Zoning NR
Rooms
Other Rooms Dining Room, Primary Bedroom, Bedroom 4, Kitchen, Basement, 2nd Stry Fam Ovrlk, Sun/Florida Room, Exercise Room, Laundry, Office, Recreation Room, Media Room, Bathroom 1, Bathroom 2, Bathroom 3, Primary Bathroom, Additional Bedroom
Basement Connecting Stairway, Partially Finished, Garage Access, Heated
Main Level Bedrooms 1
Interior
Interior Features Bar, Bathroom - Jetted Tub, Bathroom - Walk-In Shower, Bathroom - Tub Shower, Breakfast Area, Carpet, Ceiling Fan(s), Dining Area, Double/Dual Staircase, Entry Level Bedroom, Family Room Off Kitchen, Kitchen - Gourmet, Kitchen - Island, Pantry, Recessed Lighting, Store/Office, Walk-in Closet(s), Wet/Dry Bar
Hot Water Electric
Heating Forced Air
Cooling Central A/C
Fireplaces Number 1
Inclusions Refrigerator, Dishwasher, Countertop Range and Oven, Wall Oven and Warming Tray, Washer, Dryer
Equipment Built-In Range, Cooktop, Dishwasher, Dryer, Oven - Wall, Oven - Single, Microwave, Stainless Steel Appliances, Oven - Self Cleaning
Fireplace Y
Appliance Built-In Range, Cooktop, Dishwasher, Dryer, Oven - Wall, Oven - Single, Microwave, Stainless Steel Appliances, Oven - Self Cleaning
Heat Source Natural Gas
Laundry Main Floor
Exterior
Exterior Feature Deck(s), Patio(s)
Parking Features Garage - Side Entry, Garage Door Opener, Oversized
Garage Spaces 10.0
Water Access N
Roof Type Architectural Shingle
Accessibility None
Porch Deck(s), Patio(s)
Total Parking Spaces 10
Garage Y
Building
Story 2
Foundation Concrete Perimeter
Sewer On Site Septic
Water Well
Architectural Style Contemporary
Level or Stories 2
Additional Building Above Grade, Below Grade
New Construction N
Schools
School District Galloway Township Public Schools
Others
Senior Community No
Tax ID 11-01167 01-00043 01
Ownership Fee Simple
SqFt Source Assessor
Acceptable Financing Cash, Conventional, VA
Listing Terms Cash, Conventional, VA
Financing Cash,Conventional,VA
Special Listing Condition Standard




