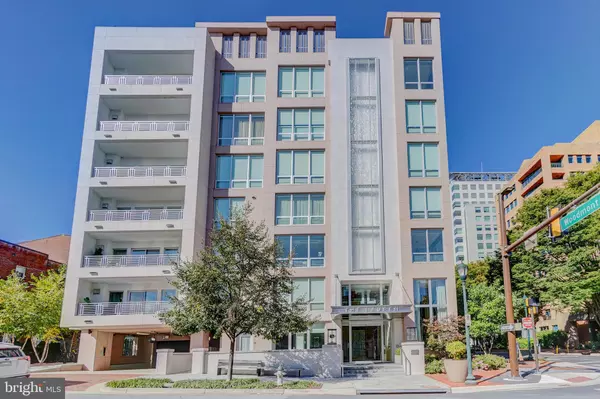4901 HAMPDEN LN #206 Bethesda, MD 20814
UPDATED:
12/22/2024 12:46 PM
Key Details
Property Type Condo
Sub Type Condo/Co-op
Listing Status Active
Purchase Type For Sale
Square Footage 1,333 sqft
Price per Sqft $1,087
Subdivision The Lauren
MLS Listing ID MDMC2136122
Style Unit/Flat
Bedrooms 1
Full Baths 1
Half Baths 1
Condo Fees $1,801/mo
HOA Y/N N
Abv Grd Liv Area 1,333
Originating Board BRIGHT
Year Built 2016
Annual Tax Amount $14,219
Tax Year 2024
Property Description
Location
State MD
County Montgomery
Zoning 011
Rooms
Other Rooms Bedroom 2, Kitchen
Main Level Bedrooms 1
Interior
Interior Features Built-Ins, Family Room Off Kitchen, Primary Bath(s), Walk-in Closet(s), Window Treatments, Wine Storage
Hot Water Electric
Heating Forced Air
Cooling Central A/C
Fireplaces Number 1
Equipment Built-In Range, Dishwasher, Disposal, Dryer, Icemaker, Microwave, Refrigerator, Washer
Fireplace Y
Appliance Built-In Range, Dishwasher, Disposal, Dryer, Icemaker, Microwave, Refrigerator, Washer
Heat Source Electric
Laundry Washer In Unit, Dryer In Unit
Exterior
Parking Features Garage - Front Entry, Garage Door Opener, Covered Parking
Garage Spaces 1.0
Amenities Available Concierge, Elevator, Fitness Center, Party Room, Reserved/Assigned Parking, Security, Storage Bin
Water Access N
Accessibility None
Total Parking Spaces 1
Garage Y
Building
Story 1
Unit Features Mid-Rise 5 - 8 Floors
Sewer Public Sewer
Water Public
Architectural Style Unit/Flat
Level or Stories 1
Additional Building Above Grade, Below Grade
New Construction N
Schools
Elementary Schools Bethesda
Middle Schools Westland
High Schools Bethesda-Chevy Chase
School District Montgomery County Public Schools
Others
Pets Allowed Y
HOA Fee Include Gas,Management,Trash,Water
Senior Community No
Tax ID 160703779710
Ownership Condominium
Special Listing Condition Standard
Pets Allowed Breed Restrictions




