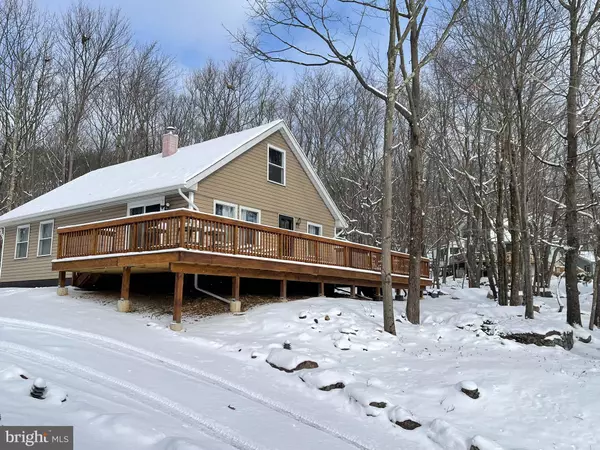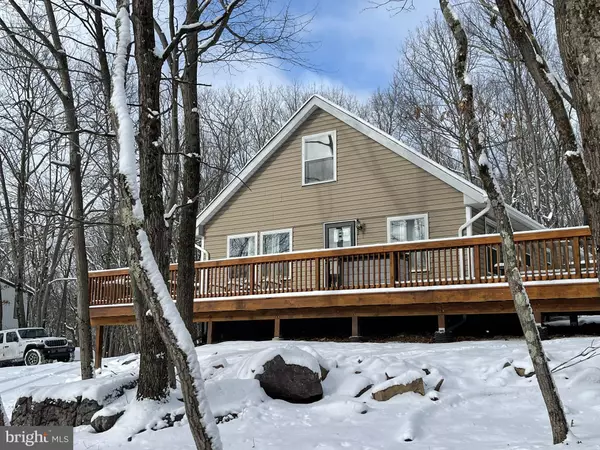41 ARCIEL DR Albrightsville, PA 18210
UPDATED:
12/29/2024 12:35 PM
Key Details
Property Type Single Family Home
Sub Type Detached
Listing Status Active
Purchase Type For Sale
Square Footage 1,680 sqft
Price per Sqft $212
Subdivision Indian Mountain Lakes
MLS Listing ID PAMR2003746
Style Chalet
Bedrooms 4
Full Baths 1
HOA Fees $1,230/ann
HOA Y/N Y
Abv Grd Liv Area 1,680
Originating Board BRIGHT
Year Built 1984
Annual Tax Amount $2,625
Tax Year 2024
Lot Size 1.870 Acres
Acres 1.87
Lot Dimensions 152.00 x 537.00
Property Description
Location
State PA
County Monroe
Area Tunkhannock Twp (13520)
Zoning R1
Rooms
Other Rooms Living Room, Dining Room, Bedroom 2, Bedroom 3, Bedroom 4, Kitchen, Bedroom 1, Bathroom 1
Main Level Bedrooms 2
Interior
Interior Features Entry Level Bedroom, Family Room Off Kitchen, Kitchen - Eat-In, Upgraded Countertops
Hot Water Electric
Heating Baseboard - Electric
Cooling Ceiling Fan(s)
Flooring Luxury Vinyl Plank, Carpet
Fireplaces Number 1
Fireplaces Type Free Standing, Wood
Inclusions All furniture & contents
Equipment Range Hood, Oven/Range - Electric, Refrigerator, Dishwasher, Stainless Steel Appliances
Fireplace Y
Window Features Double Hung
Appliance Range Hood, Oven/Range - Electric, Refrigerator, Dishwasher, Stainless Steel Appliances
Heat Source Electric
Laundry Main Floor
Exterior
Garage Spaces 6.0
Utilities Available Above Ground, Cable TV, Electric Available
Amenities Available Beach, Basketball Courts, Gated Community, Picnic Area, Pool - Outdoor, Swimming Pool, Tennis Courts, Tot Lots/Playground, Volleyball Courts, Water/Lake Privileges
Water Access N
View Mountain, Panoramic, Scenic Vista, Trees/Woods, Valley
Roof Type Asphalt
Street Surface Black Top
Accessibility 2+ Access Exits
Road Frontage HOA
Total Parking Spaces 6
Garage N
Building
Lot Description Partly Wooded, Rear Yard, Trees/Wooded
Story 2
Foundation Crawl Space
Sewer On Site Septic
Water Well
Architectural Style Chalet
Level or Stories 2
Additional Building Above Grade, Below Grade
Structure Type Dry Wall
New Construction N
Schools
Elementary Schools Tobyhanna Elementary Center
School District Pocono Mountain
Others
HOA Fee Include Pool(s),Road Maintenance,Security Gate,Trash
Senior Community No
Tax ID 20-632001-17-2645
Ownership Fee Simple
SqFt Source Assessor
Security Features 24 hour security,Security Gate
Acceptable Financing Cash, Conventional, FHA, VA
Listing Terms Cash, Conventional, FHA, VA
Financing Cash,Conventional,FHA,VA
Special Listing Condition Standard




