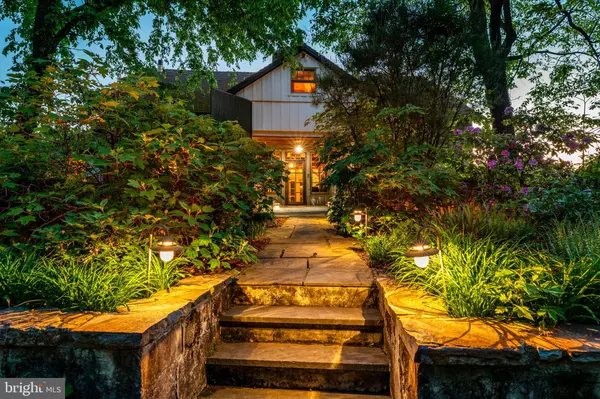9 TIBURON LN Malvern, PA 19355
UPDATED:
12/31/2024 05:00 PM
Key Details
Property Type Single Family Home
Sub Type Detached
Listing Status Active
Purchase Type For Sale
Square Footage 5,380 sqft
Price per Sqft $343
Subdivision Tiburon
MLS Listing ID PACT2073666
Style Converted Barn,Converted Dwelling,Farmhouse/National Folk,Post & Beam,Contemporary,Transitional,Other
Bedrooms 4
Full Baths 4
Half Baths 1
HOA Y/N N
Abv Grd Liv Area 4,690
Originating Board BRIGHT
Year Built 1800
Annual Tax Amount $8,064
Tax Year 2024
Lot Size 2.500 Acres
Acres 2.5
Lot Dimensions 0.00 x 0.00
Property Description
Location
State PA
County Chester
Area Willistown Twp (10354)
Zoning RESIDENTIAL
Rooms
Other Rooms Living Room, Dining Room, Primary Bedroom, Bedroom 2, Bedroom 3, Bedroom 4, Kitchen, Family Room, Den, Basement, Foyer, Breakfast Room, Laundry, Loft, Office, Bathroom 2, Bathroom 3, Bonus Room, Primary Bathroom, Full Bath, Half Bath, Screened Porch
Basement Dirt Floor, Garage Access, Partially Finished
Interior
Hot Water Propane
Heating Forced Air, Programmable Thermostat, Zoned, Other, Baseboard - Electric
Cooling Central A/C, Ductless/Mini-Split, Multi Units, Programmable Thermostat, Zoned
Inclusions Washer, Dryer, Major Kitchen Appliances
Fireplace N
Heat Source Oil
Laundry Main Floor
Exterior
Parking Features Basement Garage
Garage Spaces 1.0
Water Access N
View Creek/Stream, Trees/Woods
Roof Type Shake,Asphalt
Accessibility None
Attached Garage 1
Total Parking Spaces 1
Garage Y
Building
Lot Description Backs to Trees
Story 4
Foundation Stone
Sewer On Site Septic
Water Well
Architectural Style Converted Barn, Converted Dwelling, Farmhouse/National Folk, Post & Beam, Contemporary, Transitional, Other
Level or Stories 4
Additional Building Above Grade, Below Grade
New Construction N
Schools
Middle Schools Great Valley M.S.
High Schools Great Valley
School District Great Valley
Others
Senior Community No
Tax ID 54-02 -0070.09A0
Ownership Fee Simple
SqFt Source Estimated
Horse Property N
Special Listing Condition Standard




