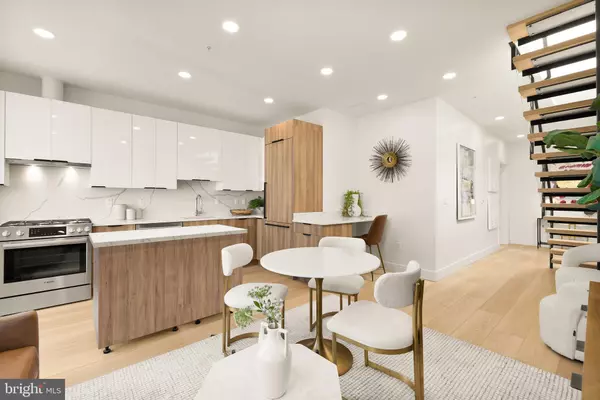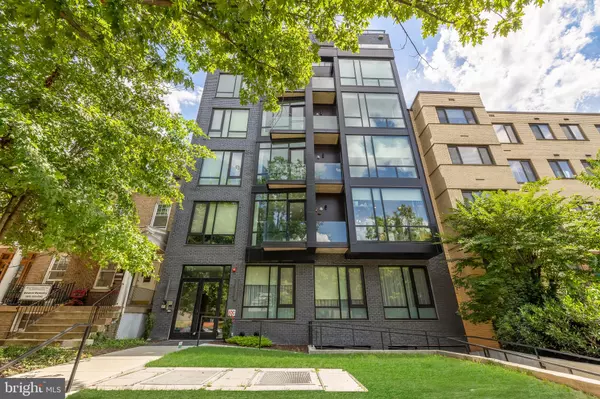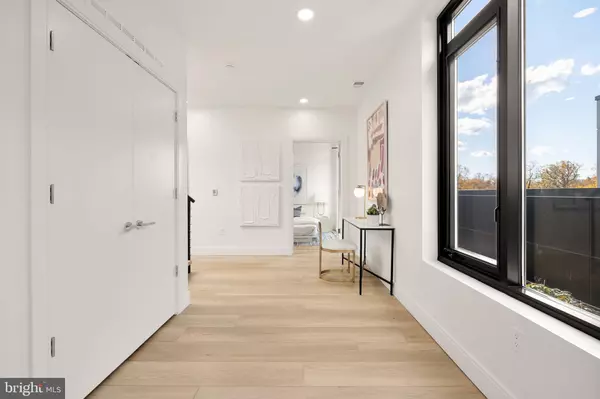4111 CONNECTICUT AVE NW #PH604 Washington, DC 20008
UPDATED:
01/16/2025 06:43 PM
Key Details
Property Type Condo
Sub Type Condo/Co-op
Listing Status Under Contract
Purchase Type For Sale
Square Footage 1,412 sqft
Price per Sqft $672
Subdivision Forest Hills
MLS Listing ID DCDC2155376
Style Contemporary
Bedrooms 2
Full Baths 2
Condo Fees $585/mo
HOA Y/N N
Abv Grd Liv Area 1,412
Originating Board BRIGHT
Year Built 2023
Tax Year 2024
Lot Dimensions 0.00 x 0.00
Property Description
Location
State DC
County Washington
Rooms
Main Level Bedrooms 1
Interior
Interior Features Wood Floors, Recessed Lighting, Upgraded Countertops, Kitchen - Island
Hot Water Natural Gas
Heating Heat Pump(s)
Cooling Central A/C
Flooring Hardwood
Equipment Stove, Microwave, Refrigerator, Dishwasher, Disposal, Dryer, Washer
Fireplace N
Window Features Double Pane,Energy Efficient
Appliance Stove, Microwave, Refrigerator, Dishwasher, Disposal, Dryer, Washer
Heat Source Electric
Laundry Washer In Unit, Dryer In Unit, Has Laundry
Exterior
Exterior Feature Balconies- Multiple, Terrace
Amenities Available Elevator
Water Access N
Accessibility Elevator
Porch Balconies- Multiple, Terrace
Garage N
Building
Story 2
Unit Features Mid-Rise 5 - 8 Floors
Sewer Public Sewer
Water Public
Architectural Style Contemporary
Level or Stories 2
Additional Building Above Grade, Below Grade
New Construction Y
Schools
School District District Of Columbia Public Schools
Others
Pets Allowed Y
HOA Fee Include Water,Sewer,Ext Bldg Maint,Trash,Management,Gas
Senior Community No
Tax ID NO TAX RECORD
Ownership Condominium
Special Listing Condition Standard
Pets Allowed Case by Case Basis




