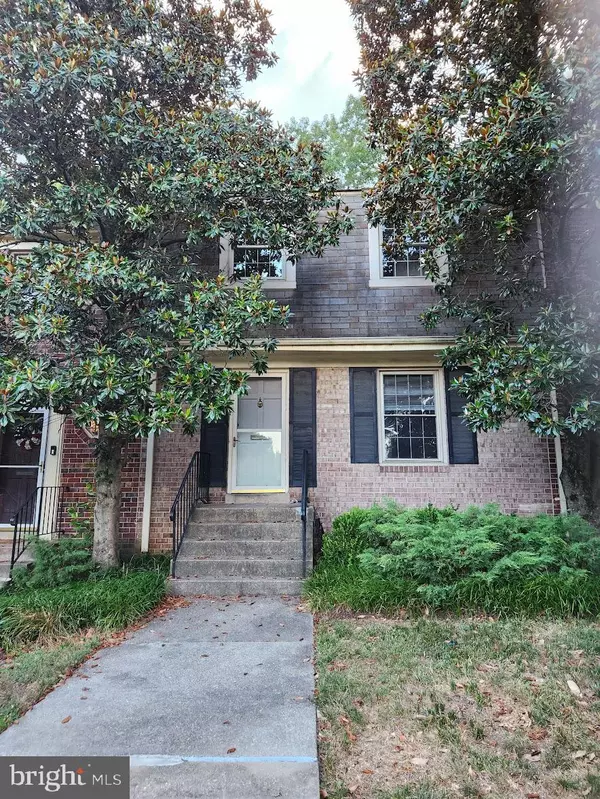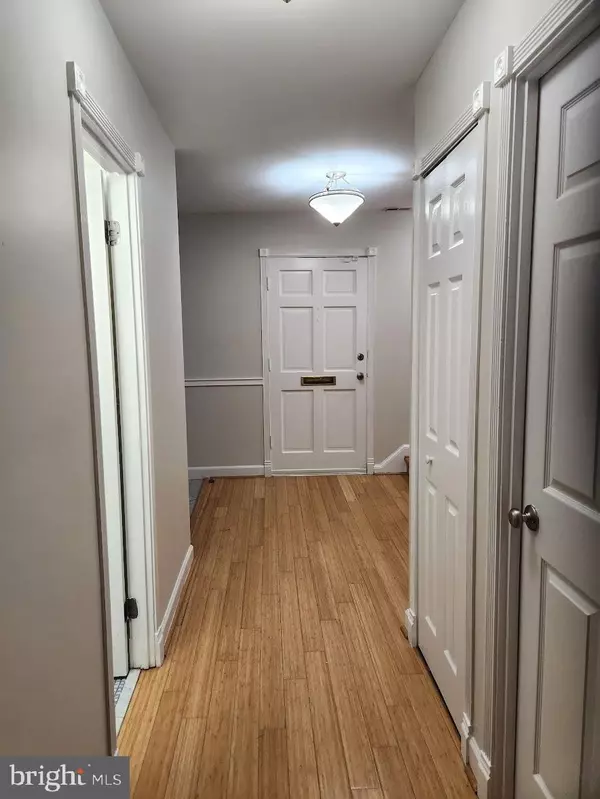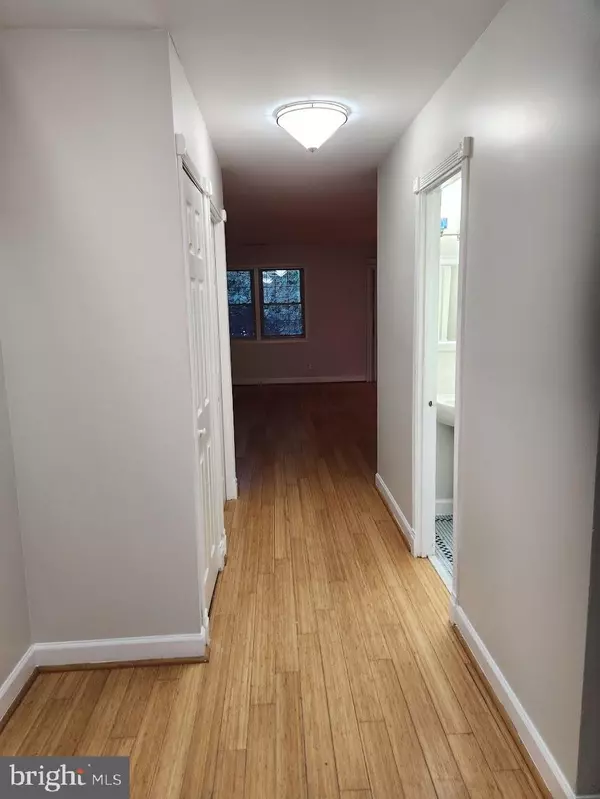5908 WESTCHESTER PARK DR College Park, MD 20740
UPDATED:
12/28/2024 07:52 PM
Key Details
Property Type Condo
Sub Type Condo/Co-op
Listing Status Under Contract
Purchase Type For Sale
Square Footage 2,091 sqft
Price per Sqft $133
Subdivision Westchester
MLS Listing ID MDPG2120038
Style Colonial
Bedrooms 3
Full Baths 2
Half Baths 1
Condo Fees $1,293/mo
HOA Y/N N
Abv Grd Liv Area 2,091
Originating Board BRIGHT
Year Built 1967
Annual Tax Amount $2,748
Tax Year 2024
Property Description
Location
State MD
County Prince Georges
Zoning R30
Rooms
Basement Fully Finished, Heated, Interior Access, Improved, Rear Entrance, Walkout Level
Interior
Interior Features Kitchen - Galley, Kitchen - Table Space, Combination Dining/Living, Kitchen - Eat-In, Primary Bath(s), Upgraded Countertops, Window Treatments, Wood Floors, Floor Plan - Open
Hot Water Natural Gas
Heating Forced Air
Cooling Central A/C
Inclusions Water, Gas and Electric. Common area Maintenance. Snow and trash removal.
Equipment Dishwasher, Disposal, Dryer, ENERGY STAR Refrigerator, Exhaust Fan, Microwave, Oven/Range - Gas, Refrigerator, Washer
Fireplace N
Appliance Dishwasher, Disposal, Dryer, ENERGY STAR Refrigerator, Exhaust Fan, Microwave, Oven/Range - Gas, Refrigerator, Washer
Heat Source Natural Gas
Exterior
Exterior Feature Balcony
Amenities Available Common Grounds, Tot Lots/Playground, Pool - Outdoor
Water Access N
Accessibility None
Porch Balcony
Garage N
Building
Lot Description Trees/Wooded
Story 3
Foundation Slab
Sewer Public Sewer
Water Public
Architectural Style Colonial
Level or Stories 3
Additional Building Above Grade, Below Grade
New Construction N
Schools
High Schools Parkdale
School District Prince George'S County Public Schools
Others
Pets Allowed Y
HOA Fee Include Common Area Maintenance,Electricity,Gas,Lawn Maintenance,Management,Snow Removal,Trash,Water
Senior Community No
Tax ID 17212423903
Ownership Condominium
Acceptable Financing Assumption, Cash, Conventional, VA
Horse Property N
Listing Terms Assumption, Cash, Conventional, VA
Financing Assumption,Cash,Conventional,VA
Special Listing Condition Standard
Pets Allowed Cats OK, Dogs OK




