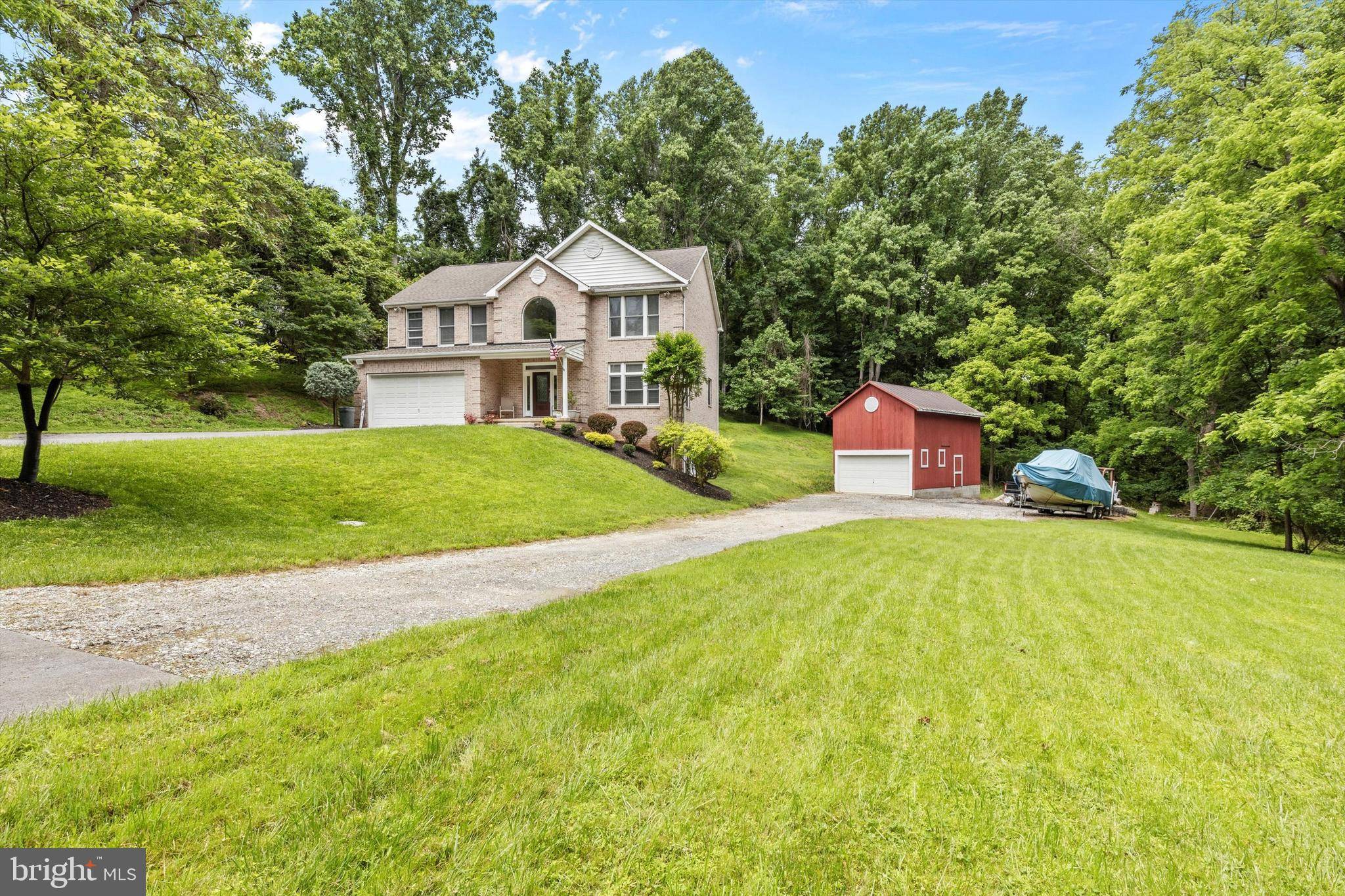341 CENTRAL AVE Reisterstown, MD 21136
UPDATED:
Key Details
Property Type Single Family Home
Sub Type Detached
Listing Status Active
Purchase Type For Sale
Square Footage 3,544 sqft
Price per Sqft $239
Subdivision Glyndon
MLS Listing ID MDBC2101946
Style Colonial
Bedrooms 4
Full Baths 3
Half Baths 1
HOA Y/N N
Abv Grd Liv Area 2,704
Year Built 2000
Annual Tax Amount $6,508
Tax Year 2024
Lot Size 2.520 Acres
Acres 2.52
Property Sub-Type Detached
Source BRIGHT
Property Description
Location
State MD
County Baltimore
Zoning RES
Rooms
Basement Daylight, Partial, Improved, Interior Access, Outside Entrance, Walkout Level
Interior
Interior Features Carpet, Ceiling Fan(s), Dining Area, Floor Plan - Open, Kitchen - Gourmet, Kitchen - Island, Kitchen - Table Space, Primary Bath(s), Bathroom - Soaking Tub, Recessed Lighting, Family Room Off Kitchen, Walk-in Closet(s), Pantry
Hot Water Natural Gas
Heating Forced Air
Cooling Ceiling Fan(s), Central A/C
Fireplaces Number 1
Fireplaces Type Gas/Propane
Equipment Built-In Microwave, Dishwasher, Dryer, Oven/Range - Gas, Refrigerator, Washer
Fireplace Y
Appliance Built-In Microwave, Dishwasher, Dryer, Oven/Range - Gas, Refrigerator, Washer
Heat Source Natural Gas
Laundry Upper Floor
Exterior
Parking Features Built In, Garage - Front Entry, Inside Access, Oversized
Garage Spaces 10.0
Water Access N
Accessibility None
Attached Garage 2
Total Parking Spaces 10
Garage Y
Building
Lot Description Backs to Trees, Secluded, Stream/Creek, Trees/Wooded
Story 3
Foundation Other
Sewer Public Sewer, Grinder Pump
Water Public
Architectural Style Colonial
Level or Stories 3
Additional Building Above Grade, Below Grade
New Construction N
Schools
School District Baltimore County Public Schools
Others
Senior Community No
Tax ID 04040402086050
Ownership Fee Simple
SqFt Source Assessor
Security Features Electric Alarm
Special Listing Condition Standard




