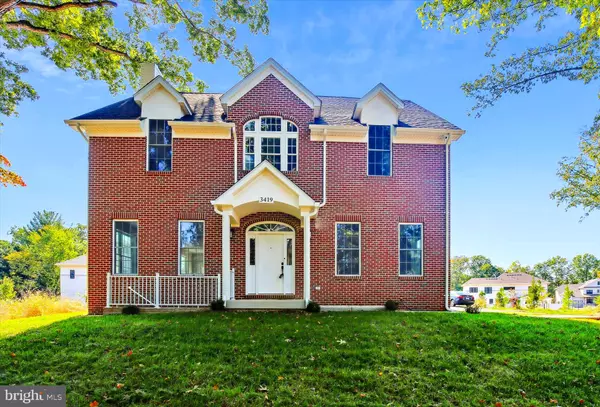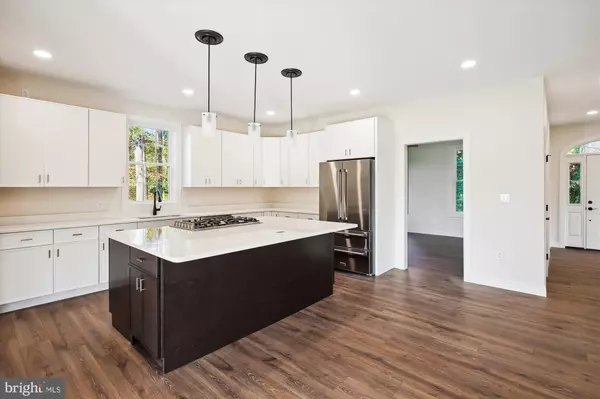3419 SLEEPY HOLLOW RD Falls Church, VA 22044
UPDATED:
12/30/2024 03:19 PM
Key Details
Property Type Single Family Home
Sub Type Detached
Listing Status Under Contract
Purchase Type For Rent
Square Footage 5,200 sqft
Subdivision Falls Church
MLS Listing ID VAFX2190904
Style Colonial
Bedrooms 6
Full Baths 5
HOA Y/N Y
Abv Grd Liv Area 3,650
Originating Board BRIGHT
Year Built 2024
Lot Size 0.424 Acres
Acres 0.42
Property Description
The main level features a welcoming foyer that leads into an expansive living room/family room with a cozy fireplace. The spacious dining room is conveniently located on the other side of the foyer. The open and inviting gourmet kitchen provides ample room to entertain, cook, relax, and enjoy time with family, friends, and guests. This kitchen is complete with a center counter range, upgraded countertops, stainless steel upgraded appliances, and much more! The garage also has a convenient entrance directly to the kitchen for easy unloading of groceries, and other household necessities.
The bright sunroom off the kitchen allows natural light and exterior views to pour in, with glass doors leading to an outside flagstone terrace. Additionally, the main level bathroom is easily accessible from all rooms on the main level, ensuring convenience and comfort.
As you enter the upper you will find 4 bedrooms and central laundry room/ storage space. Master bedroom features an extra-large walk-in closet with two windows. Master bath has jacuzzi tub plus walk in shower and two sink lavatories. Large windows throughout the entire house provide plenty of natural light and offer exquisite views of the seasons. The Master Bedroom also leads up to 4th floor two room hide-away for private space and tree top views.
The Front main level entrance also has lower-level entrance leading into large recreation room with wet bar, dishwasher and two bedrooms plus utility room with another washer and dryer in rear. The three-car side loading garage also has separate entry down into lower level through utility room, thus eliminating an unattractive and sometimes messy mud room on main level. This lower level has two entrances, in the front and the back of the home, making it a very attractive and private oasis for guests,
As a bonus this property still has old 1800's stone lined well with pump for irrigation. Pets on case-by-case basis. Also available on a Lease/Purchase Option.
Location
State VA
County Fairfax
Zoning 120
Rooms
Other Rooms Living Room, Dining Room, Primary Bedroom, Bedroom 3, Bedroom 4, Bedroom 5, Kitchen, Game Room, Family Room, Den, Foyer, Sun/Florida Room, In-Law/auPair/Suite, Laundry, Recreation Room, Bedroom 6, Bathroom 2, Bathroom 3, Attic, Bonus Room, Primary Bathroom, Full Bath
Basement Connecting Stairway, Daylight, Partial, Front Entrance, Improved, Walkout Stairs, Windows, Fully Finished
Interior
Interior Features Attic, Ceiling Fan(s), Combination Kitchen/Dining, Combination Dining/Living, Crown Moldings, Combination Kitchen/Living, Dining Area, Floor Plan - Open, Floor Plan - Traditional, Formal/Separate Dining Room, Kitchen - Country, Kitchen - Eat-In, Kitchen - Gourmet, Kitchen - Island, Primary Bath(s), Recessed Lighting, Bathroom - Soaking Tub, Bathroom - Tub Shower, Upgraded Countertops, Walk-in Closet(s), WhirlPool/HotTub
Hot Water Electric
Heating Central
Cooling Ceiling Fan(s), Central A/C
Fireplaces Number 1
Equipment Built-In Microwave, Built-In Range, Dishwasher, Disposal, Dryer, Exhaust Fan, Extra Refrigerator/Freezer, Microwave, Oven/Range - Gas, Refrigerator, Washer, Water Heater
Fireplace Y
Appliance Built-In Microwave, Built-In Range, Dishwasher, Disposal, Dryer, Exhaust Fan, Extra Refrigerator/Freezer, Microwave, Oven/Range - Gas, Refrigerator, Washer, Water Heater
Heat Source Electric
Laundry Upper Floor, Basement
Exterior
Parking Features Garage - Side Entry
Garage Spaces 3.0
Water Access N
Accessibility Other
Attached Garage 3
Total Parking Spaces 3
Garage Y
Building
Story 3.5
Foundation Permanent
Sewer Public Sewer
Water Public, Well
Architectural Style Colonial
Level or Stories 3.5
Additional Building Above Grade, Below Grade
New Construction Y
Schools
School District Fairfax County Public Schools
Others
Pets Allowed Y
Senior Community No
Tax ID 0602 47020019
Ownership Other
SqFt Source Assessor
Pets Allowed Case by Case Basis




