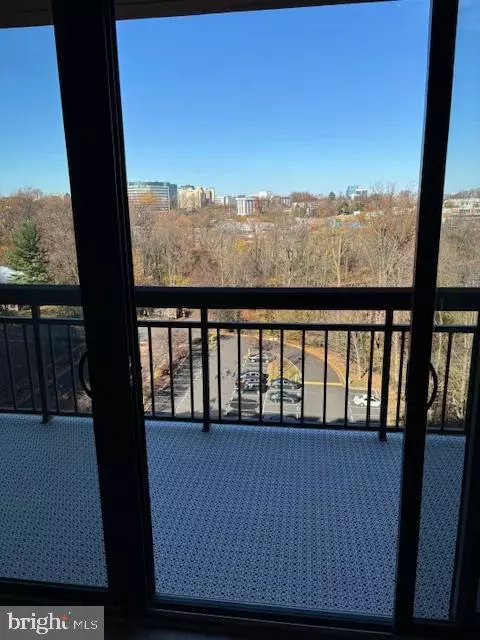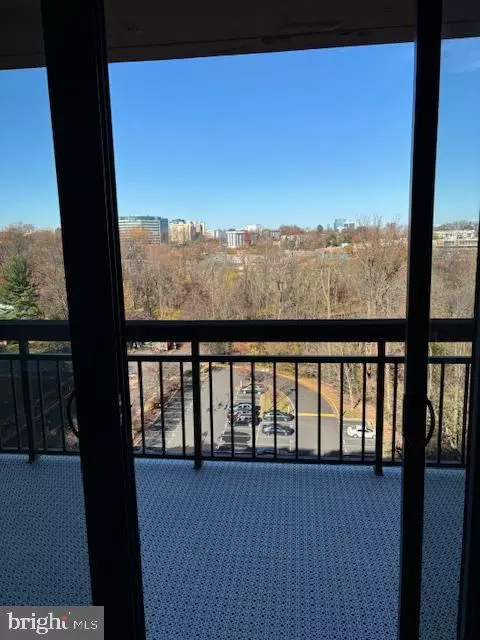2230 GEORGE C MARSHALL DR #1127 Falls Church, VA 22043
UPDATED:
01/17/2025 03:33 PM
Key Details
Property Type Condo
Sub Type Condo/Co-op
Listing Status Under Contract
Purchase Type For Sale
Square Footage 1,049 sqft
Price per Sqft $446
Subdivision Renaissance At Tysons
MLS Listing ID VAFX2180100
Style Contemporary
Bedrooms 2
Full Baths 2
Condo Fees $669/mo
HOA Y/N N
Abv Grd Liv Area 1,049
Originating Board BRIGHT
Year Built 1987
Annual Tax Amount $3,761
Tax Year 2023
Property Description
Minutes to Whole Foods, Trader Joe's, a variety of restaurants and shopping that Tysons Corner Mall, &Mosaic/Merrifield can offer, and Metro Stop!!! West Falls Church Station.
Next to major bus routes and highways I-66 and I-495
Located in a rare to find in the area Gated Community building equipped with State-of-the-Art Amenities:
24 hours Front Desk Concierge, on site Management, ALL Year Swimming Pool and Tennis Courts, Exercise Facilities great for beginners and advanced work - outs, Conference room, Computer Room, Library Lounge. Ample Guest parking on site, Grills for your outdoor cooking, walking trails within gated area, shuttle bus on site for EZ commute to West Falls Church Metro and nearby shopping, & MUCH MORE
The 1127 Home comes with the "home" for your car. Yes, there is a true GARAGE on grounds within gated area and it is included in sale of #1127.
Cozy Wood Burning Fireplace !!! and extra storage on terrace size Balcony to store the wood and other necessities. Second storage - the unit located on Level 1 is also included.
You may choose to park in the back of the building where there are plenty of unassigned spaces - additional parking for residents, and their cleared through the gate guests and visitors. Near the pool area you will find the entrance to access the building from the 3rd level. On the call box press 2230 to connect with the front desk who will let you in the building. Please stop by front desk on the 1st floor, leave your business card and show the proof/confirmation to access the unit. Proceed to elevators to 11th floor to unit 1127.
Garage can be rented separately. Attention Investors: Great investment opportunity. Contact LA for rental details.
New high efficiency W&D in ONE, primarily to arrange for better/EZ access to main water shut off valve and create extra storage area in laundry closet. Water heater replaced 2023.
Other features: Kitchen with maple shaker style cabinets, granite Countertops, Tile flooring. New Oak Hardwood Looking Gray wide plank Laminate ( 12 mm thick with double padding in Living, Dining and Hallways. New Karastan style Carpet in both bedrooms. Lock box on the door .
Thank you for showing.
Location
State VA
County Fairfax
Zoning 316
Rooms
Other Rooms Living Room, Primary Bedroom, Bedroom 2, Foyer, Bathroom 2, Primary Bathroom
Main Level Bedrooms 2
Interior
Interior Features Breakfast Area, Carpet, Combination Dining/Living, Elevator, Entry Level Bedroom, Flat, Floor Plan - Traditional, Kitchen - Eat-In, Kitchen - Table Space, Primary Bath(s), Sprinkler System, Walk-in Closet(s), Window Treatments, Wood Floors, Other
Hot Water Electric
Heating Heat Pump(s)
Cooling Central A/C, Heat Pump(s)
Fireplaces Number 1
Fireplaces Type Corner, Wood, Other
Equipment Built-In Microwave, Dishwasher, Disposal, Dryer, Dryer - Electric, Oven/Range - Electric, Refrigerator, Washer, Washer/Dryer Stacked, Water Heater
Fireplace Y
Window Features Sliding
Appliance Built-In Microwave, Dishwasher, Disposal, Dryer, Dryer - Electric, Oven/Range - Electric, Refrigerator, Washer, Washer/Dryer Stacked, Water Heater
Heat Source Electric
Laundry Dryer In Unit, Washer In Unit
Exterior
Parking Features Garage Door Opener, Other
Garage Spaces 1.0
Amenities Available Common Grounds, Concierge, Elevator, Exercise Room, Extra Storage, Fitness Center, Gated Community, Library, Pool - Indoor, Pool - Outdoor, Reserved/Assigned Parking, Security, Tennis - Indoor, Tennis Courts, Transportation Service, Other
Water Access N
Accessibility Elevator, Other
Total Parking Spaces 1
Garage Y
Building
Story 1
Unit Features Hi-Rise 9+ Floors
Sewer Public Sewer
Water Other
Architectural Style Contemporary
Level or Stories 1
Additional Building Above Grade, Below Grade
New Construction N
Schools
High Schools George Mason
School District Fairfax County Public Schools
Others
Pets Allowed Y
HOA Fee Include All Ground Fee,Bus Service,Common Area Maintenance,Ext Bldg Maint,Lawn Maintenance,Management,Parking Fee,Pool(s),Recreation Facility,Reserve Funds,Security Gate,Sewer,Snow Removal,Trash,Water,Other
Senior Community No
Tax ID 0394 61 1127
Ownership Condominium
Security Features 24 hour security,Desk in Lobby,Exterior Cameras,Monitored,Resident Manager,Security Gate,Security System,Sprinkler System - Indoor,Smoke Detector
Acceptable Financing Cash, Contract, Conventional, FHA, VA, Other
Horse Property N
Listing Terms Cash, Contract, Conventional, FHA, VA, Other
Financing Cash,Contract,Conventional,FHA,VA,Other
Special Listing Condition Standard
Pets Allowed Cats OK, Dogs OK, Breed Restrictions, Number Limit




