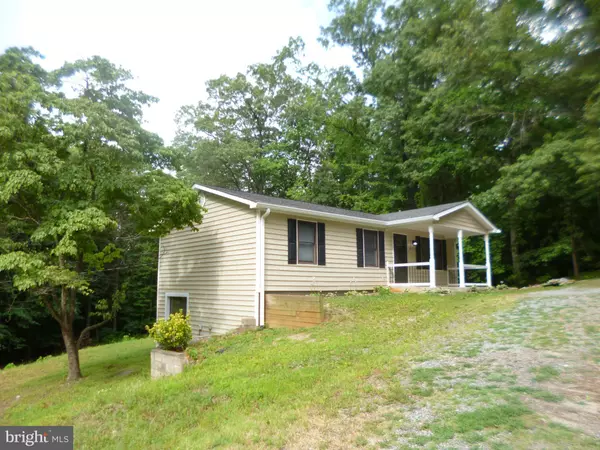26480 COUNTRY CLUB LANE Ruther Glen, VA 22546
UPDATED:
12/30/2024 08:03 PM
Key Details
Property Type Single Family Home
Sub Type Detached
Listing Status Active
Purchase Type For Sale
Square Footage 960 sqft
Price per Sqft $311
Subdivision Caroline Pines
MLS Listing ID VACV2006224
Style Ranch/Rambler
Bedrooms 3
Full Baths 1
HOA Fees $1,200/ann
HOA Y/N Y
Abv Grd Liv Area 960
Originating Board BRIGHT
Year Built 1987
Annual Tax Amount $1,053
Tax Year 2023
Property Description
heated Basement * Virtually maintenance free with new siding, new deck, roof approximately 8 years old, new drain field within last 6 years *updated kitchen , appliances, flooring (washer/dryer "as is") In addition to walk out level basement there is a 22 x 12 heated storage area that makes a great workshop, Man Cave , Bike storage or additional heated living space, Corner lot, circular drive.
YOU won't be disappointed ** Located in Caroline Pines, a serene, beautiful lake-oriented community located in Ruther Glen, Va. featuring swimming pool, fitness center, play ground, community room ,community track and Lake DeJarnette..
Commuting access via I-95 and Route 1 to Richmond and Fredericksburg.
Location
State VA
County Caroline
Zoning RURAL PRESERVATION
Rooms
Other Rooms Living Room, Bedroom 2, Kitchen, Basement, Bedroom 1, Storage Room, Bathroom 3
Basement Connecting Stairway, Daylight, Partial, Full, Heated, Interior Access, Outside Entrance, Rear Entrance, Space For Rooms, Unfinished, Walkout Level, Workshop
Main Level Bedrooms 3
Interior
Hot Water Electric
Heating Forced Air, Heat Pump - Electric BackUp
Cooling Central A/C, Ceiling Fan(s), Heat Pump(s)
Equipment Dishwasher, Dryer, Exhaust Fan, Oven - Single, Oven/Range - Electric, Refrigerator, Range Hood, Stove, Washer, Water Heater
Appliance Dishwasher, Dryer, Exhaust Fan, Oven - Single, Oven/Range - Electric, Refrigerator, Range Hood, Stove, Washer, Water Heater
Heat Source Electric
Exterior
Water Access N
View Trees/Woods
Accessibility None
Garage N
Building
Story 2
Foundation Concrete Perimeter
Sewer On Site Septic
Water Public
Architectural Style Ranch/Rambler
Level or Stories 2
Additional Building Above Grade
New Construction N
Schools
School District Caroline County Public Schools
Others
Pets Allowed N
Senior Community No
Tax ID 93A1-1-165
Ownership Fee Simple
SqFt Source Estimated
Special Listing Condition Standard




