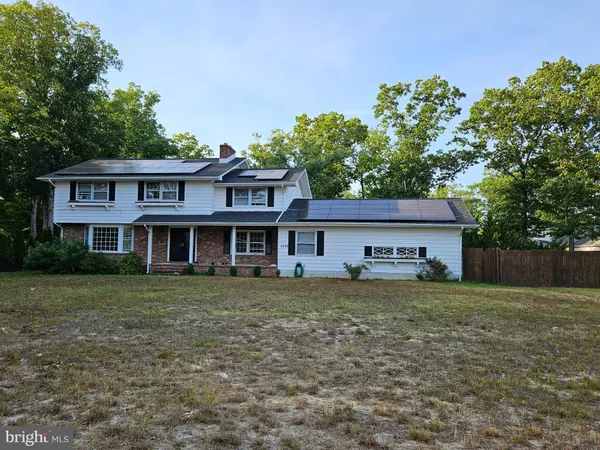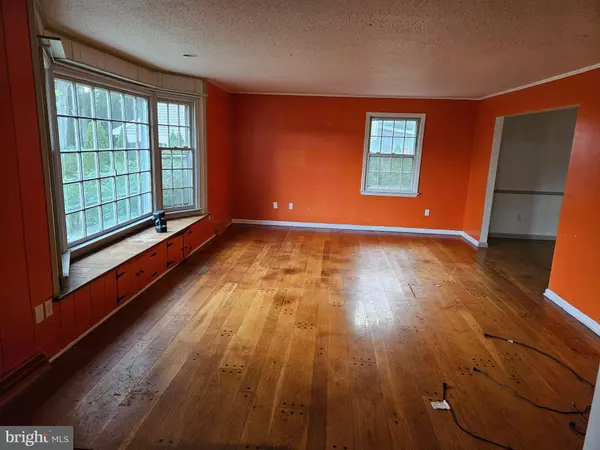2438 E MAIN ST Millville, NJ 08332
UPDATED:
01/02/2025 07:29 PM
Key Details
Property Type Single Family Home
Sub Type Detached
Listing Status Under Contract
Purchase Type For Sale
Square Footage 2,932 sqft
Price per Sqft $129
Subdivision Millville
MLS Listing ID NJCB2019008
Style Colonial
Bedrooms 4
Full Baths 2
Half Baths 1
HOA Y/N N
Abv Grd Liv Area 2,932
Originating Board BRIGHT
Year Built 1963
Annual Tax Amount $9,200
Tax Year 2023
Lot Size 0.964 Acres
Acres 0.96
Lot Dimensions 210.00 x 200.00
Property Description
The home is a magnificent 12-room Colonial with classic architectural details, including columns and a double-door entry. The first floor features a living room, a formal dining room, a family room with a cozy fireplace, and a generously sized kitchen. Off the family room, there is a convenient office with built-in shelving, as well as a first-floor laundry room and a half bathroom to enhance the ease of living.
The second floor includes a spacious primary suite with a full bathroom, a walk-in closet, and an additional fireplace. There are also three large bedrooms, each with two double closets, offering ample storage space.
While the interior of the home requires some TLC, including a new kitchen floor, it presents a fantastic opportunity for customization and personalization. A covered porch connects the family room to a two-car garage, adding to the home's functionality.
As a bonus, the property is equipped with solar panels, which must be assumed through a lease agreement, potentially offering long-term energy savings.
This home is ideal for large families, contractors, landscapers, or investors looking for a property with tremendous potential. Don't miss the chance to make this remarkable Colonial your own.
Location
State NJ
County Cumberland
Area Millville City (20610)
Zoning RESIDENTIAL
Rooms
Basement Partially Finished
Interior
Interior Features Ceiling Fan(s)
Hot Water Natural Gas
Cooling Central A/C
Flooring Carpet, Hardwood, Laminated
Fireplaces Number 2
Fireplaces Type Wood
Equipment Dishwasher, Dryer, Stove, Washer
Fireplace Y
Appliance Dishwasher, Dryer, Stove, Washer
Heat Source Natural Gas
Exterior
Parking Features Garage - Rear Entry
Garage Spaces 10.0
Fence Wood
Amenities Available None
Water Access N
Roof Type Shingle
Accessibility None
Attached Garage 2
Total Parking Spaces 10
Garage Y
Building
Lot Description Level
Story 2
Foundation Concrete Perimeter
Sewer Public Sewer
Water Public
Architectural Style Colonial
Level or Stories 2
Additional Building Above Grade, Below Grade
New Construction N
Schools
Elementary Schools Mount Pleasant School
Middle Schools Lakeside
High Schools Millville Senior
School District Millville Board Of Education
Others
Pets Allowed Y
HOA Fee Include None
Senior Community No
Tax ID 10-00508-00013
Ownership Fee Simple
SqFt Source Assessor
Security Features Exterior Cameras,Security System
Acceptable Financing Cash, Conventional, FHA, USDA, VA
Listing Terms Cash, Conventional, FHA, USDA, VA
Financing Cash,Conventional,FHA,USDA,VA
Special Listing Condition Standard
Pets Allowed Dogs OK, Cats OK




