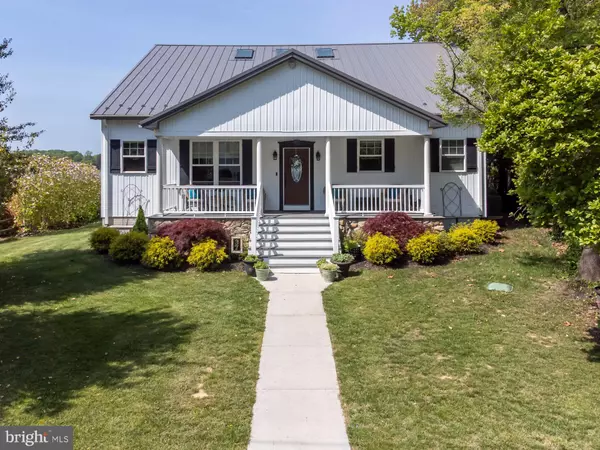37 BLAIR LN Elkton, MD 21921
UPDATED:
Key Details
Sold Price $1,300,000
Property Type Single Family Home
Sub Type Detached
Listing Status Sold
Purchase Type For Sale
Square Footage 3,444 sqft
Price per Sqft $377
Subdivision Blair Shore
MLS Listing ID MDCC2012746
Sold Date 01/03/25
Style Contemporary
Bedrooms 3
Full Baths 2
Half Baths 1
HOA Fees $16/ann
HOA Y/N Y
Abv Grd Liv Area 3,444
Originating Board BRIGHT
Year Built 2018
Annual Tax Amount $7,187
Tax Year 2024
Lot Size 0.417 Acres
Acres 0.42
Property Description
Location
State MD
County Cecil
Zoning RR
Rooms
Main Level Bedrooms 1
Interior
Interior Features Breakfast Area, Ceiling Fan(s), Dining Area, Entry Level Bedroom, Floor Plan - Open, Kitchen - Island, Pantry, Primary Bath(s), Recessed Lighting, Skylight(s), Bathroom - Soaking Tub, Sprinkler System, Store/Office, Studio, Upgraded Countertops, Walk-in Closet(s), WhirlPool/HotTub, Window Treatments, Wood Floors
Hot Water Electric, Propane
Heating Heat Pump(s)
Cooling Central A/C, Ductless/Mini-Split, Heat Pump(s)
Flooring Hardwood
Fireplaces Number 1
Fireplaces Type Gas/Propane
Equipment Dishwasher, Disposal, Dryer, Exhaust Fan, Freezer, Extra Refrigerator/Freezer, Icemaker, Microwave, Oven - Single, Refrigerator, Stainless Steel Appliances, Stove, Washer, Water Heater - Tankless
Fireplace Y
Window Features Skylights
Appliance Dishwasher, Disposal, Dryer, Exhaust Fan, Freezer, Extra Refrigerator/Freezer, Icemaker, Microwave, Oven - Single, Refrigerator, Stainless Steel Appliances, Stove, Washer, Water Heater - Tankless
Heat Source Electric, Propane - Owned
Exterior
Exterior Feature Porch(es), Terrace
Parking Features Additional Storage Area, Garage - Front Entry, Garage Door Opener, Oversized, Other
Garage Spaces 6.0
Utilities Available Electric Available, Propane, Cable TV
Amenities Available Boat Ramp
Water Access Y
Water Access Desc Boat - Powered,Personal Watercraft (PWC),Private Access
View Water, River
Roof Type Metal
Accessibility Level Entry - Main
Porch Porch(es), Terrace
Total Parking Spaces 6
Garage Y
Building
Lot Description Bulkheaded
Story 2
Foundation Crawl Space
Sewer Private Septic Tank
Water Well
Architectural Style Contemporary
Level or Stories 2
Additional Building Above Grade, Below Grade
New Construction N
Schools
School District Cecil County Public Schools
Others
HOA Fee Include Road Maintenance
Senior Community No
Tax ID 0802016362
Ownership Fee Simple
SqFt Source Assessor
Security Features Security System
Special Listing Condition Standard

Bought with Shannon M Alexander • American Premier Realty, LLC



