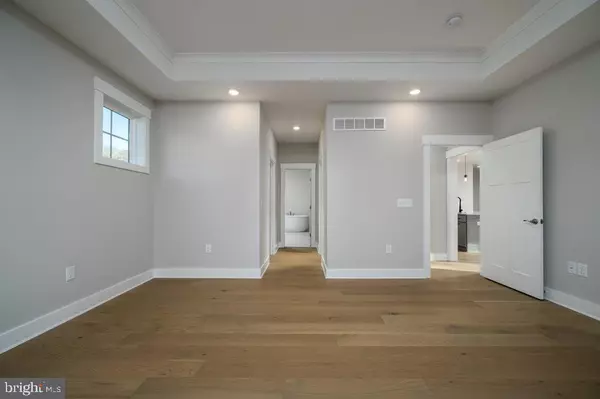24163 HEARTLEAF RD Frankford, DE 19945
UPDATED:
12/27/2024 01:07 PM
Key Details
Property Type Single Family Home
Sub Type Detached
Listing Status Pending
Purchase Type For Sale
Square Footage 2,767 sqft
Price per Sqft $271
Subdivision Sweetbay
MLS Listing ID DESU2056022
Style Coastal
Bedrooms 3
Full Baths 2
Half Baths 1
HOA Fees $300/mo
HOA Y/N Y
Abv Grd Liv Area 2,767
Originating Board BRIGHT
Year Built 2024
Lot Dimensions 100.00 x 100.00
Property Description
Upon entering the foyer, the craftsmanship of the home is immediately evident. The heart of the Charleston is the gourmet kitchen, a chef's dream realized with state-of-the-art appliances, premium cabinetry, and a spacious island that beckons for both culinary creations and casual gatherings. The owners suite is a private retreat unto itself, featuring a spa-like ensuite bath and twin closets. 3 additional bedrooms and luxurious bathrooms offer unparalleled comfort for family and guests, each thoughtfully designed. Every detail has been carefully curated, from the millwork to the designer finishes, creating an ambiance that effortlessly balances sophistication with warmth. Expansive windows throughout the great room invite the natural beauty of the surroundings to cascade indoors, creating a seamless connection between the interior and the enchanting wooded landscape. Step outside onto the rear covered porch, where the ambiance of the private wooded lot unfolds in full splendor.
The Charleston at Sweetbay is more than a home; it is a lifestyle curated for those who appreciate the rare fusion of refined luxury and the untamed beauty of mature trees. Secure your place in this exclusive enclave where every moment is an opportunity to experience the extraordinary. Home will be available in October/November. Pricing includes upgraded finishes.
Location
State DE
County Sussex
Area Baltimore Hundred (31001)
Zoning R
Rooms
Other Rooms Bedroom 3, Kitchen, Bedroom 1, Study, Great Room, Loft, Bathroom 1, Bathroom 2, Bathroom 3, Bonus Room
Main Level Bedrooms 1
Interior
Hot Water Natural Gas, Tankless
Heating Forced Air
Cooling Central A/C
Equipment Oven - Double
Appliance Oven - Double
Heat Source Natural Gas
Exterior
Parking Features Garage - Front Entry, Inside Access
Garage Spaces 6.0
Utilities Available Under Ground
Water Access N
Accessibility Doors - Lever Handle(s)
Attached Garage 2
Total Parking Spaces 6
Garage Y
Building
Story 2
Foundation Crawl Space, Block
Sewer Public Sewer
Water Public
Architectural Style Coastal
Level or Stories 2
Additional Building Above Grade, Below Grade
New Construction Y
Schools
School District Indian River
Others
Senior Community No
Tax ID 533-11.00-780.00
Ownership Fee Simple
SqFt Source Assessor
Horse Property N
Special Listing Condition Standard




