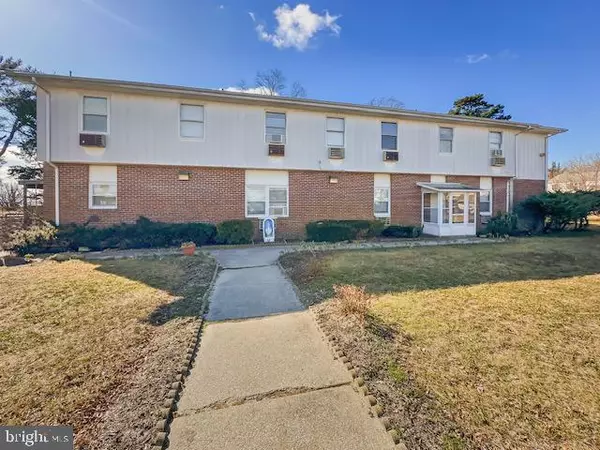1104 CLEMATIS AVE Pleasantville, NJ 08232
UPDATED:
12/30/2024 06:50 PM
Key Details
Property Type Single Family Home
Sub Type Detached
Listing Status Under Contract
Purchase Type For Sale
Square Footage 5,297 sqft
Price per Sqft $123
Subdivision None Available
MLS Listing ID NJAC2011174
Style Dwelling w/Separate Living Area,Other
Bedrooms 8
Full Baths 4
HOA Y/N N
Abv Grd Liv Area 5,297
Originating Board BRIGHT
Year Built 1963
Tax Year 2022
Lot Size 0.536 Acres
Acres 0.54
Lot Dimensions 101.50 x 230.00
Property Description
surface parking lot. The building layout is a typical "convent" design and was last occupied as a convent. It
is a two story building. The first floor has two offices, living room, sanctuary, kitchen, dining room, half
bathroom, and utility room. The 2nd floor has a living room, eight bedrooms and four bathrooms. The 1st
Floor is roughly 2,655 SF, 2nd Floor 2,655 SF for a gross building area of approximately 5,310 SF. Poured
reinforced concrete foundation walls and footings. Wood and masonry frame. Aluminum siding 2nd floor
brick veneer 1st floor. Asphalt shingle roof over wood deck and joists. Central gas hot water baseboard heat and through wall electrical cooling units. Wall to wall carpeting, linoleum and ceramic tile. Three space surface macadam parking lot.
Location
State NJ
County Atlantic
Area Pleasantville City (20119)
Zoning R-75
Direction West
Rooms
Other Rooms Living Room, Dining Room, Kitchen, Office, Solarium, Utility Room, Half Bath
Interior
Interior Features Built-Ins, Carpet, Formal/Separate Dining Room, Other
Hot Water Natural Gas
Heating Baseboard - Hot Water
Cooling Multi Units
Flooring Other, Carpet, Vinyl
Inclusions To Be Determined
Equipment Negotiable
Furnishings No
Fireplace N
Window Features Casement,Double Hung
Heat Source Natural Gas
Laundry Main Floor
Exterior
Garage Spaces 3.0
Utilities Available Above Ground, Cable TV, Electric Available, Natural Gas Available, Phone, Sewer Available, Water Available
Water Access N
View Street, Other
Roof Type Asphalt,Other
Street Surface Black Top
Accessibility None
Road Frontage City/County
Total Parking Spaces 3
Garage N
Building
Lot Description Rear Yard, Other
Story 2
Foundation Slab
Sewer Public Sewer
Water Public
Architectural Style Dwelling w/Separate Living Area, Other
Level or Stories 2
Additional Building Above Grade, Below Grade
Structure Type Dry Wall,Other
New Construction N
Schools
Middle Schools Pleasantville
High Schools Pleasantville H.S.
School District Pleasantville Public Schools
Others
Senior Community No
Tax ID 19-00004-00026 02
Ownership Fee Simple
SqFt Source Assessor
Acceptable Financing Cash, Conventional
Listing Terms Cash, Conventional
Financing Cash,Conventional
Special Listing Condition Standard




