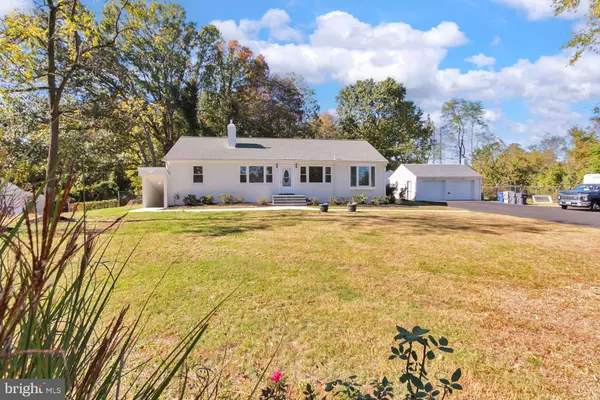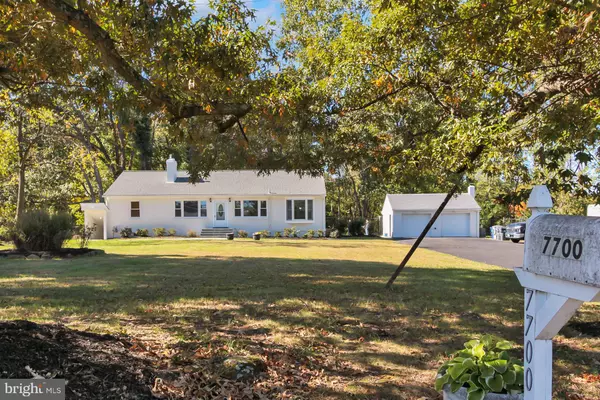7700 OLD TELEGRAPH RD Alexandria, VA 22315
UPDATED:
12/27/2024 11:00 PM
Key Details
Property Type Single Family Home
Sub Type Detached
Listing Status Under Contract
Purchase Type For Sale
Square Footage 1,620 sqft
Price per Sqft $592
Subdivision None Available
MLS Listing ID VAFX2152648
Style Raised Ranch/Rambler
Bedrooms 4
Full Baths 3
HOA Y/N N
Abv Grd Liv Area 1,620
Originating Board BRIGHT
Year Built 1951
Annual Tax Amount $9,474
Tax Year 2024
Lot Size 1.000 Acres
Acres 1.0
Property Description
Location
State VA
County Fairfax
Zoning 110
Direction South
Rooms
Other Rooms Dining Room, Bedroom 4, Kitchen, Family Room, Breakfast Room, Utility Room, Bathroom 1, Full Bath
Basement Connecting Stairway, Fully Finished, Full, Front Entrance, Heated, Outside Entrance, Side Entrance
Main Level Bedrooms 3
Interior
Hot Water Natural Gas
Heating Heat Pump(s)
Cooling Central A/C
Flooring Hardwood, Vinyl, Tile/Brick
Fireplaces Number 2
Equipment Built-In Microwave, Dishwasher, Disposal, Dryer, Dryer - Electric, Dryer - Front Loading, Exhaust Fan, Microwave, Oven/Range - Gas, Range Hood, Refrigerator, Stainless Steel Appliances, Stove, Washer, Washer/Dryer Hookups Only, Washer/Dryer Stacked, Water Heater
Fireplace Y
Window Features Double Pane
Appliance Built-In Microwave, Dishwasher, Disposal, Dryer, Dryer - Electric, Dryer - Front Loading, Exhaust Fan, Microwave, Oven/Range - Gas, Range Hood, Refrigerator, Stainless Steel Appliances, Stove, Washer, Washer/Dryer Hookups Only, Washer/Dryer Stacked, Water Heater
Heat Source Natural Gas
Exterior
Parking Features Garage - Front Entry, Garage Door Opener
Garage Spaces 10.0
Utilities Available Electric Available, Natural Gas Available, Water Available
Water Access N
View Garden/Lawn, Street, Trees/Woods
Roof Type Shingle,Asphalt
Accessibility 2+ Access Exits
Total Parking Spaces 10
Garage Y
Building
Story 2
Foundation Permanent
Sewer Gravity Sept Fld, Private Septic Tank, Septic < # of BR
Water Public
Architectural Style Raised Ranch/Rambler
Level or Stories 2
Additional Building Above Grade, Below Grade
Structure Type Dry Wall,Brick
New Construction N
Schools
High Schools Hayfield
School District Fairfax County Public Schools
Others
Senior Community No
Tax ID 1001 01 0030
Ownership Fee Simple
SqFt Source Assessor
Special Listing Condition Standard




