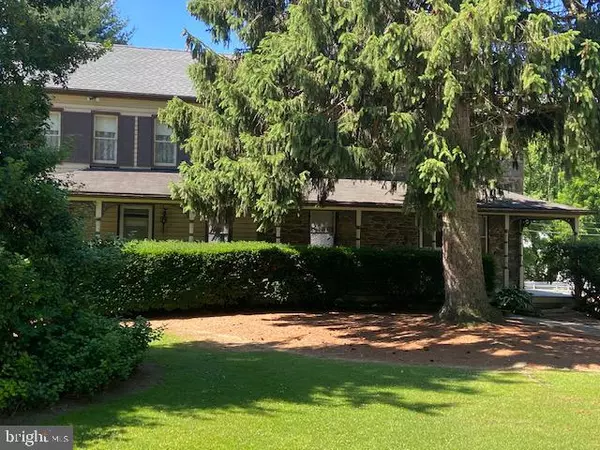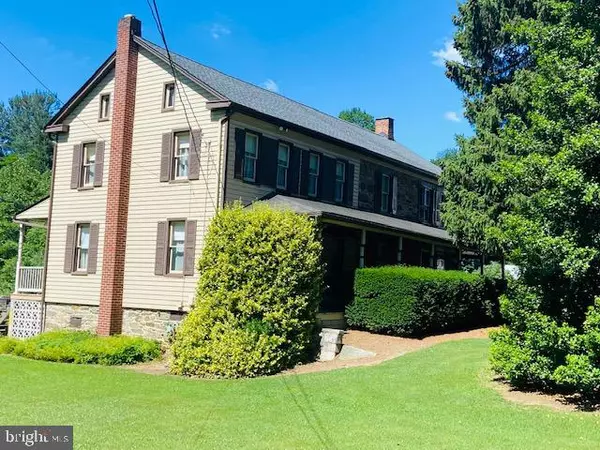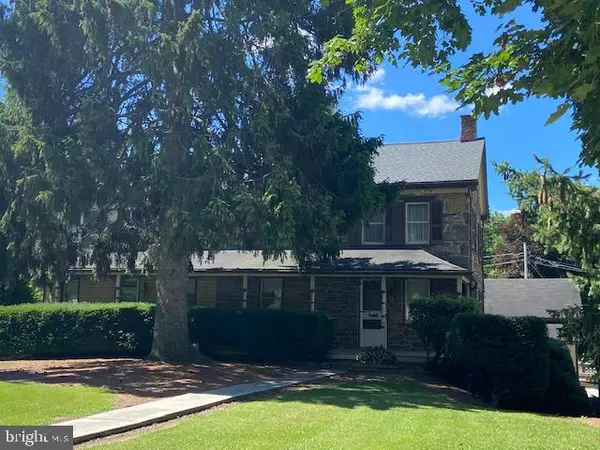7925 MAIN ST Glenville, PA 17329
UPDATED:
12/30/2024 11:43 PM
Key Details
Property Type Single Family Home
Sub Type Detached
Listing Status Pending
Purchase Type For Sale
Square Footage 3,000 sqft
Price per Sqft $183
Subdivision Glenville
MLS Listing ID PAYK2025524
Style Farmhouse/National Folk
Bedrooms 4
Full Baths 2
Half Baths 1
HOA Y/N N
Abv Grd Liv Area 2,400
Originating Board BRIGHT
Year Built 1866
Annual Tax Amount $6,032
Tax Year 2021
Lot Size 2.720 Acres
Acres 2.72
Property Description
The Historic, 3 story mill is included, with 6 grain bins, one grain propane dryer! Must see it to believe... Living history! Also included is the weigh scales, see in pics.. with electronic system to read the weight.
Location
State PA
County York
Area Codorus Twp (15222)
Zoning RESIDENTIAL
Rooms
Other Rooms Living Room, Dining Room, Bedroom 2, Bedroom 3, Bedroom 4, Kitchen, Family Room, Bedroom 1, Laundry
Basement Daylight, Full, Drain, Full, Partially Finished, Walkout Level
Interior
Interior Features Attic, Carpet, Ceiling Fan(s), Kitchen - Eat-In, Kitchen - Table Space, Laundry Chute, Bathroom - Tub Shower
Hot Water Electric
Heating Hot Water, Radiator
Cooling None
Flooring Carpet, Concrete, Vinyl, Solid Hardwood
Inclusions refrigerator, oven, dishwasher, microwave
Equipment Built-In Microwave, Dishwasher, Oven/Range - Electric, Refrigerator, Water Heater
Furnishings No
Fireplace N
Window Features Screens
Appliance Built-In Microwave, Dishwasher, Oven/Range - Electric, Refrigerator, Water Heater
Heat Source Oil
Laundry Main Floor
Exterior
Exterior Feature Patio(s), Porch(es), Roof
Parking Features Covered Parking
Garage Spaces 2.0
Utilities Available Cable TV Available, Phone Available
Water Access N
Roof Type Asphalt
Accessibility None
Porch Patio(s), Porch(es), Roof
Total Parking Spaces 2
Garage Y
Building
Lot Description Cleared, Front Yard, Landscaping, Level, Not In Development, Rear Yard, Road Frontage, Rural, SideYard(s), Stream/Creek, Trees/Wooded
Story 2
Foundation Stone
Sewer On Site Septic
Water Spring, Private, Well
Architectural Style Farmhouse/National Folk
Level or Stories 2
Additional Building Above Grade, Below Grade
Structure Type 9'+ Ceilings
New Construction N
Schools
Elementary Schools Friendship
High Schools Susquehannock
School District Southern York County
Others
Pets Allowed Y
Senior Community No
Tax ID 22-000-CG-0039-00-00000
Ownership Fee Simple
SqFt Source Assessor
Acceptable Financing Cash, Bank Portfolio, Farm Credit Service, Conventional
Listing Terms Cash, Bank Portfolio, Farm Credit Service, Conventional
Financing Cash,Bank Portfolio,Farm Credit Service,Conventional
Special Listing Condition Standard
Pets Allowed No Pet Restrictions




